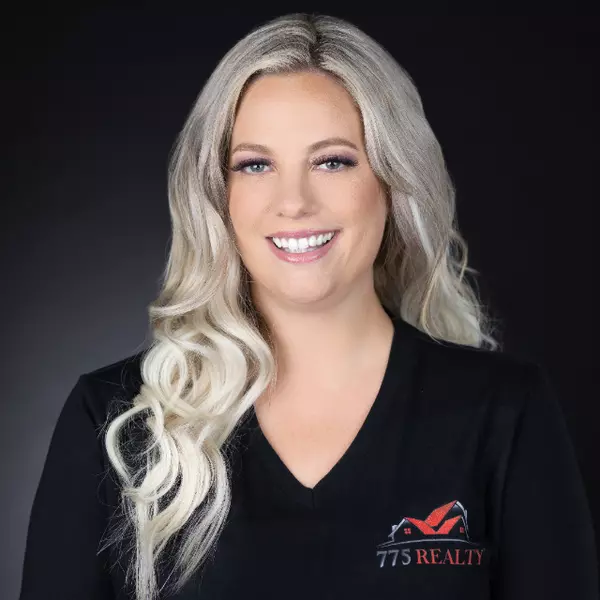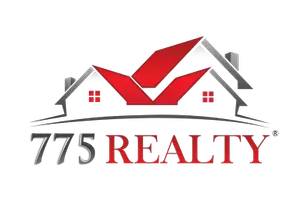$535,000
$599,900
10.8%For more information regarding the value of a property, please contact us for a free consultation.
2117 BOUNDARY OAK Drive Las Vegas, NV 89134
2 Beds
3 Baths
2,934 SqFt
Key Details
Sold Price $535,000
Property Type Single Family Home
Sub Type Single Family Residence
Listing Status Sold
Purchase Type For Sale
Square Footage 2,934 sqft
Price per Sqft $182
Subdivision Sun City Las Vegas Village 10-
MLS Listing ID 1323937
Sold Date 07/31/13
Style One Story
Bedrooms 2
Full Baths 2
Half Baths 1
Construction Status RESALE
HOA Fees $104/ann
HOA Y/N Yes
Originating Board GLVAR
Year Built 1999
Annual Tax Amount $4,294
Lot Size 9,147 Sqft
Acres 0.21
Property Description
BREATHTAKING PANORAMIC VIEW of GOLF CRS/LAKE/MAJESTIC MTNS from 12' Floor-to-Ceiling Windows! STUNNING "CUSTOM" WESTMINSTER! 2 Mstr Suites + LUXURIOUS 19x12 OFFICE w/Blt-ins + 10x12 ALL-PURP RM! BCKYRD "PARADISE" w/ROSE BUSHES/FRUIT TREES/ABOVE GROUND SPA! Aluma-wood Cov'd Patio w/Elec Sun Screen! EXTENSIVE DIAG TILE! Fam Rm w/FIREPLACE & Blt-in Wall Unit! DROP-DEAD GORGEOUS! NO GOLF BALL LOCATION! NEAR REC CTRS! OMG!
Location
State NV
County Clark County
Community Sun City Summerlin
Zoning Single Family
Body of Water Public
Interior
Interior Features Bedroom on Main Level, Ceiling Fan(s), Pot Rack, Window Treatments
Heating Central, Gas, Multiple Heating Units
Cooling Central Air, Electric, 2 Units
Flooring Ceramic Tile
Fireplaces Number 1
Fireplaces Type Family Room, Gas
Furnishings Unfurnished
Window Features Double Pane Windows,Tinted Windows,Window Treatments
Appliance Built-In Electric Oven, Double Oven, Dryer, Dishwasher, Gas Cooktop, Disposal, Microwave, Water Softener Owned, Water Purifier, Washer
Laundry Electric Dryer Hookup, Laundry Room
Exterior
Exterior Feature Barbecue, Patio, Awning(s), Sprinkler/Irrigation
Parking Features Attached, Garage, Garage Door Opener, Inside Entrance, Storage
Garage Spaces 2.0
Fence Partial, Wrought Iron
Pool Community
Community Features Pool
Utilities Available Cable Available
Amenities Available Fitness Center, Golf Course, Pool, Spa/Hot Tub, Tennis Court(s)
View Y/N 1
View Golf Course, Lake, Mountain(s)
Roof Type Pitched,Tile
Present Use Residential
Porch Covered, Patio
Garage 1
Private Pool no
Building
Lot Description Back Yard, Drip Irrigation/Bubblers, Fruit Trees, Front Yard, Sprinklers In Rear, Sprinklers In Front, Landscaped, On Golf Course, < 1/4 Acre
Faces East
Story 1
Sewer Public Sewer
Water Public
Architectural Style One Story
Structure Type Frame,Stucco
Construction Status RESALE
Schools
Elementary Schools Lummis William, Lummis William
Middle Schools Becker
High Schools Palo Verde
Others
HOA Name SUN CITY SUMMERLIN
HOA Fee Include Association Management,Recreation Facilities,Security
Senior Community 1
Tax ID 137-24-210-067
Security Features Security System Owned,Security System
Acceptable Financing Cash, Conventional
Listing Terms Cash, Conventional
Financing Conventional
Read Less
Want to know what your home might be worth? Contact us for a FREE valuation!

Our team is ready to help you sell your home for the highest possible price ASAP

Copyright 2024 of the Las Vegas REALTORS®. All rights reserved.
Bought with Kirby Presswood • BHHS Nevada Properties






