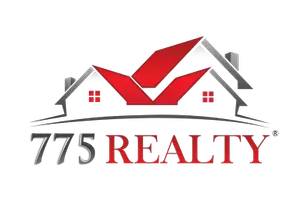$356,579
$339,990
4.9%For more information regarding the value of a property, please contact us for a free consultation.
2483 DRAGON FIRE Lane #Lot 10 Henderson, NV 89052
4 Beds
3 Baths
3,920 Sqft Lot
Key Details
Sold Price $356,579
Property Type Single Family Home
Sub Type Single Family Residence
Listing Status Sold
Purchase Type For Sale
Subdivision Enchanted
MLS Listing ID 1607040
Sold Date 06/28/16
Style Two Story
Bedrooms 4
Full Baths 2
Half Baths 1
Construction Status UNDER CONSTRUCTION
HOA Fees $60/mo
HOA Y/N Yes
Originating Board GLVAR
Year Built 2016
Annual Tax Amount $3,520
Lot Size 3,920 Sqft
Acres 0.09
Property Description
BRAND NEW COMMUNITY UNDER CONSTRUCTION! no SID/LID and low association fees in Green Valley! 4 bedroom, 3 bat, 2 car garage two-story. Granite counter tops 42" upper cabinets, cultured marble bath surrounds, 9 ft. ceilings on the first floor, Dual sinks in owners bath w/ separate tub and shower. Retreat off master. Pictures are of model and for illustration only.
Location
State NV
County Clark County
Community Enchanted Hoa
Zoning Single Family
Body of Water Public
Interior
Heating Central, Gas
Cooling Central Air, Electric
Flooring Carpet, Linoleum, Vinyl
Furnishings Unfurnished
Window Features Double Pane Windows,Low Emissivity Windows
Appliance Dishwasher, Disposal, Gas Range
Laundry Gas Dryer Hookup, Laundry Room, Upper Level
Exterior
Exterior Feature Deck, Patio, Private Yard, Sprinkler/Irrigation
Parking Features Attached, Garage
Garage Spaces 2.0
Fence Block, Back Yard
Pool None
Utilities Available Cable Available, Underground Utilities
Amenities Available None
Roof Type Tile
Porch Covered, Deck, Patio
Garage 1
Private Pool no
Building
Lot Description Drip Irrigation/Bubblers, Desert Landscaping, Landscaped, < 1/4 Acre
Faces West
Story 2
Sewer Public Sewer
Water Public
Architectural Style Two Story
Structure Type Frame,Stucco,Drywall
New Construction 1
Construction Status UNDER CONSTRUCTION
Schools
Elementary Schools Taylor Glen, Taylor Glen
Middle Schools Miller Bob
High Schools Coronado High
Others
HOA Name Enchanted HOA
HOA Fee Include Association Management,Maintenance Grounds
Tax ID 178-30-420-005
Acceptable Financing Cash, Conventional, FHA, VA Loan
Listing Terms Cash, Conventional, FHA, VA Loan
Financing Conventional
Read Less
Want to know what your home might be worth? Contact us for a FREE valuation!

Our team is ready to help you sell your home for the highest possible price ASAP

Copyright 2024 of the Las Vegas REALTORS®. All rights reserved.
Bought with Wayne Laska • Story Book Homes





