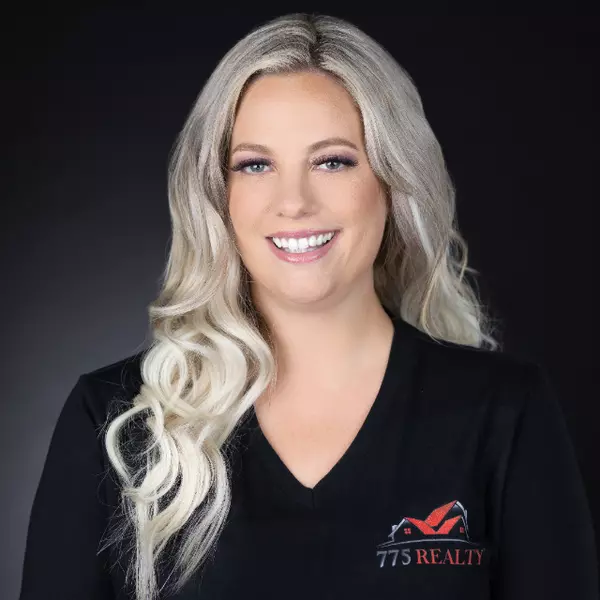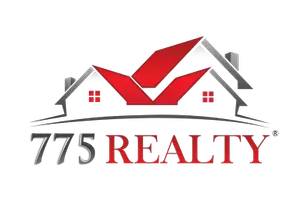$485,000
$495,000
2.0%For more information regarding the value of a property, please contact us for a free consultation.
3720 Lower Saxon Avenue North Las Vegas, NV 89085
4 Beds
4 Baths
2,505 SqFt
Key Details
Sold Price $485,000
Property Type Single Family Home
Sub Type Single Family Residence
Listing Status Sold
Purchase Type For Sale
Square Footage 2,505 sqft
Price per Sqft $193
Subdivision Nelson Ranch
MLS Listing ID 2348811
Sold Date 12/30/21
Style Two Story
Bedrooms 4
Full Baths 2
Half Baths 1
Three Quarter Bath 1
Construction Status RESALE
HOA Fees $105
HOA Y/N Yes
Originating Board GLVAR
Year Built 2006
Annual Tax Amount $2,610
Lot Size 4,791 Sqft
Acres 0.11
Property Description
Nelson Ranch Stunner with 4 bedrooms and 4 baths. Attached Casita that has private entrance in the coble stone courtyard. Custom shutters and blinds, freshly painted inside and out. All new LG appliances in this dream kitchen! Huge granite island with custom cabinets and lighting. Tons of storage in the kitchen and all over this gorgeous home. New tile flooring and laminate up the stairs which have wood railings to compliment the wood accents. Oversized Primary bedroom has a large walkin closet and a deck which becomes a covered patio for your finished backyard which includes artificial grass and low maintenance landscaping. Ceiling fans in most all the rooms. Laundry room sink with cabinets and new washer/dryer are included. This one is going to sell fast so put it on your list to see!!!!
Location
State NV
County Clark County
Community Waterfall Hoa
Zoning Single Family
Body of Water Public
Interior
Interior Features Bedroom on Main Level, Ceiling Fan(s)
Heating Central, Gas
Cooling Central Air, Electric
Flooring Laminate, Tile
Fireplaces Number 1
Fireplaces Type Gas, Glass Doors, Living Room
Window Features Blinds,Low Emissivity Windows
Appliance Built-In Electric Oven, Dryer, Dishwasher, Gas Cooktop, Disposal, Microwave, Refrigerator, Washer
Laundry Gas Dryer Hookup, Main Level, Laundry Room
Exterior
Exterior Feature Barbecue, Patio, Private Yard
Parking Features Attached, Garage, Garage Door Opener, Inside Entrance
Garage Spaces 2.0
Fence Block, Back Yard
Pool Community
Community Features Pool
Utilities Available Cable Available, Underground Utilities
Amenities Available Clubhouse, Dog Park, Fitness Center, Gated, Pool, Security
View None
Roof Type Pitched,Tile
Porch Covered, Patio
Private Pool no
Building
Lot Description Desert Landscaping, Landscaped, Rocks, < 1/4 Acre
Faces South
Story 2
Sewer Public Sewer
Water Public
Structure Type Frame,Stucco
Construction Status RESALE
Schools
Elementary Schools Triggs, Vincent, Triggs, Vincent
Middle Schools Saville Anthony
High Schools Shadow Ridge
Others
HOA Name Waterfall HOA
Tax ID 124-07-714-062
Security Features Gated Community
Acceptable Financing Cash, Conventional, FHA, VA Loan
Listing Terms Cash, Conventional, FHA, VA Loan
Financing Conventional
Read Less
Want to know what your home might be worth? Contact us for a FREE valuation!

Our team is ready to help you sell your home for the highest possible price ASAP

Copyright 2024 of the Las Vegas REALTORS®. All rights reserved.
Bought with Jenna Montijo • Simply Vegas






