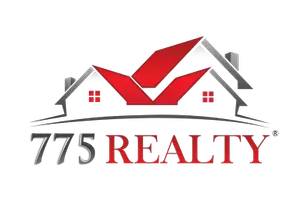$380,000
$370,000
2.7%For more information regarding the value of a property, please contact us for a free consultation.
5536 Oxbow Street Las Vegas, NV 89119
3 Beds
2 Baths
1,725 SqFt
Key Details
Sold Price $380,000
Property Type Single Family Home
Sub Type Single Family Residence
Listing Status Sold
Purchase Type For Sale
Square Footage 1,725 sqft
Price per Sqft $220
Subdivision Paradise Vista #2
MLS Listing ID 2368790
Sold Date 03/21/22
Style One Story
Bedrooms 3
Full Baths 2
Construction Status RESALE
HOA Y/N No
Originating Board GLVAR
Year Built 1973
Annual Tax Amount $1,076
Lot Size 6,969 Sqft
Acres 0.16
Property Description
Amazing opportunity to own this recently updated single story home. This 3 bed, 2 bath home is located only 5 min from airport. Home includes a huge living room w/bar and wine cellar, and large rear family room open to kitchen and dining. New paint inside and out, along with new carpet. No HOA.
Location
State NV
County Clark County
Zoning Single Family
Body of Water Public
Rooms
Other Rooms Shed(s)
Interior
Interior Features Bedroom on Main Level, Primary Downstairs, Window Treatments
Heating Central, Gas
Cooling Central Air, Electric
Flooring Carpet, Laminate, Tile
Fireplaces Number 1
Fireplaces Type Family Room, Gas
Window Features Double Pane Windows,Plantation Shutters
Appliance Dryer, Dishwasher, Disposal, Gas Range, Washer
Laundry Gas Dryer Hookup, Laundry Closet, Main Level
Exterior
Exterior Feature Built-in Barbecue, Barbecue, Patio, Shed
Parking Features Attached, Garage, Garage Door Opener, Inside Entrance, RV Potential
Garage Spaces 2.0
Fence Block, Back Yard
Pool None
Utilities Available Underground Utilities
Amenities Available None
Roof Type Composition,Shingle
Porch Patio
Private Pool no
Building
Lot Description Garden, Synthetic Grass, < 1/4 Acre
Faces West
Story 1
Sewer Public Sewer
Water Public
Structure Type Frame,Stucco
Construction Status RESALE
Schools
Elementary Schools Ward Gene, Ward, Gene
Middle Schools Cannon Helen C.
High Schools Del Sol Hs
Others
Tax ID 162-26-810-182
Security Features Security System Leased
Acceptable Financing Cash, Conventional, FHA, VA Loan
Listing Terms Cash, Conventional, FHA, VA Loan
Financing Conventional
Read Less
Want to know what your home might be worth? Contact us for a FREE valuation!

Our team is ready to help you sell your home for the highest possible price ASAP

Copyright 2024 of the Las Vegas REALTORS®. All rights reserved.
Bought with Sean M Amigo • Urban Nest Realty






