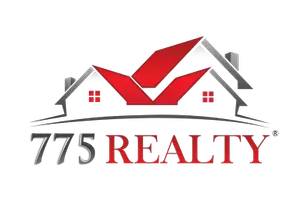$345,000
$369,000
6.5%For more information regarding the value of a property, please contact us for a free consultation.
1965 S 50th Street Ely, NV 89301
3 Beds
2 Baths
1,716 SqFt
Key Details
Sold Price $345,000
Property Type Single Family Home
Sub Type Single Family Residence
Listing Status Sold
Purchase Type For Sale
Square Footage 1,716 sqft
Price per Sqft $201
Subdivision Blue Diamond Estates
MLS Listing ID 2386906
Sold Date 05/17/22
Style One Story
Bedrooms 3
Full Baths 1
Three Quarter Bath 1
Construction Status RESALE
HOA Y/N No
Originating Board GLVAR
Year Built 1996
Annual Tax Amount $1,461
Lot Size 2.480 Acres
Acres 2.48
Property Description
Acreage, views, location, location, location, this property has it ALL! 3 bedrooms 1 3/4 custom tiled bathrooms. Master bedroom has walk in closet with a wall closet for additional storage. Office, formal dining room, breakfast nook. Windows galore, some floor to ceiling, allow the natural light to shine bright into this well maintained Blue Diamond home. Tile back splash, farm house kitchen sink, tile floor, built in microwave, stainless steel appliances along with washer and dryer stay. Wood stove, vaulted ceilings, sky lights. The pictures show the picture perfect home this is. 2 car detached garage with breeze way. Covered back deck with lighting. The back yard drops down to a paver covered patio with a built in fire pit. Your views will be magnificent from all directions. West you have picturesque Ward Mountain and to the East your back yard is adjacent to BLM land with the Steptoe Ponds that extend to Mosier. Sunrises and sunsets will be breathtaking during any season.
Location
State NV
County White Pine County
Zoning Single Family
Body of Water Private Well
Rooms
Other Rooms Shed(s)
Interior
Interior Features Ceiling Fan(s), Skylights, Window Treatments
Heating Central, Gas, Wood
Cooling Evaporative Cooling, Electric
Flooring Carpet, Laminate, Tile
Fireplaces Number 1
Fireplaces Type Living Room, Wood Burning
Window Features Blinds,Double Pane Windows,Skylight(s)
Appliance Built-In Electric Oven, Dryer, Dishwasher, Electric Cooktop, Electric Range, Microwave, Refrigerator, Washer
Laundry Electric Dryer Hookup, Main Level
Exterior
Exterior Feature Deck, Patio, Private Yard, Shed
Parking Features Detached, Garage, Storage, Workshop in Garage
Garage Spaces 1.0
Fence Partial, Vinyl
Pool None
Utilities Available Electricity Available, Underground Utilities, Septic Available
Amenities Available None
View Y/N 1
View Mountain(s)
Roof Type Metal
Porch Deck, Patio
Garage 1
Private Pool no
Building
Lot Description 1 to 5 Acres, Back Yard, Front Yard, Sprinklers In Rear, Sprinklers In Front, Landscaped
Faces West
Story 1
Sewer Septic Tank
Water Private, Well
Architectural Style One Story
Structure Type Drywall
Construction Status RESALE
Schools
Elementary Schools Norman David E., David E. Norman Elementary
Middle Schools White Pine Middle School
High Schools White Pine High School
Others
Tax ID 010-830-08
Acceptable Financing Cash, Conventional, FHA, VA Loan
Listing Terms Cash, Conventional, FHA, VA Loan
Financing Cash
Read Less
Want to know what your home might be worth? Contact us for a FREE valuation!

Our team is ready to help you sell your home for the highest possible price ASAP

Copyright 2024 of the Las Vegas REALTORS®. All rights reserved.
Bought with Sonja Almberg • Desert Mountain Realty, Inc






