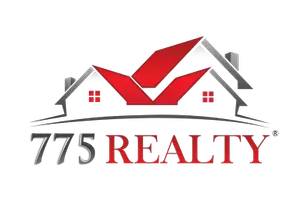$395,000
$394,999
For more information regarding the value of a property, please contact us for a free consultation.
5415 Oxbow Street Las Vegas, NV 89119
4 Beds
2 Baths
1,418 SqFt
Key Details
Sold Price $395,000
Property Type Single Family Home
Sub Type Single Family Residence
Listing Status Sold
Purchase Type For Sale
Square Footage 1,418 sqft
Price per Sqft $278
Subdivision Paradise Vista #2
MLS Listing ID 2375032
Sold Date 05/18/22
Style One Story
Bedrooms 4
Three Quarter Bath 2
Construction Status RESALE
HOA Y/N No
Originating Board GLVAR
Year Built 1975
Annual Tax Amount $1,331
Lot Size 7,405 Sqft
Acres 0.17
Property Description
This terrific single story home has a lot to offer! Sitting on a big 0.17 acre lot, it has four bedrooms and two baths. There is ceramic tile flooring throughout. The living room has a cozy fireplace and ceiling fan. The kitchen has plenty of light and offers lots of cabinet space and a stainless steel stove. The dining area has French doors leading to the back patio. Both bathrooms have been updated custom tiled showers. Act fast because this one will not last. No HOA and minutes from the airport and the Las Vegas Strip.
Location
State NV
County Clark County
Zoning Single Family
Body of Water Public
Interior
Interior Features Bedroom on Main Level, Ceiling Fan(s), Primary Downstairs
Heating Central, Gas
Cooling Central Air, Electric
Flooring Ceramic Tile
Fireplaces Number 1
Fireplaces Type Gas, Living Room
Window Features Double Pane Windows
Appliance Dishwasher, Disposal, Gas Range
Laundry Gas Dryer Hookup, Laundry Room
Exterior
Exterior Feature Patio
Parking Features Attached, Garage, Inside Entrance
Garage Spaces 2.0
Fence Block, Back Yard
Pool In Ground, Private
Utilities Available Cable Available
Amenities Available None
Roof Type Composition,Pitched,Shingle
Porch Covered, Patio
Private Pool yes
Building
Lot Description Landscaped, Rocks, < 1/4 Acre
Faces East
Story 1
Sewer Public Sewer
Water Public
Structure Type Frame,Stucco
Construction Status RESALE
Schools
Elementary Schools Ward Gene, Ward, Gene
Middle Schools Cannon Helen C.
High Schools Del Sol Hs
Others
Tax ID 162-26-710-100
Acceptable Financing Cash, Conventional, FHA, VA Loan
Listing Terms Cash, Conventional, FHA, VA Loan
Financing Conventional
Read Less
Want to know what your home might be worth? Contact us for a FREE valuation!

Our team is ready to help you sell your home for the highest possible price ASAP

Copyright 2024 of the Las Vegas REALTORS®. All rights reserved.
Bought with Asalia McInerney • United Realty Group






