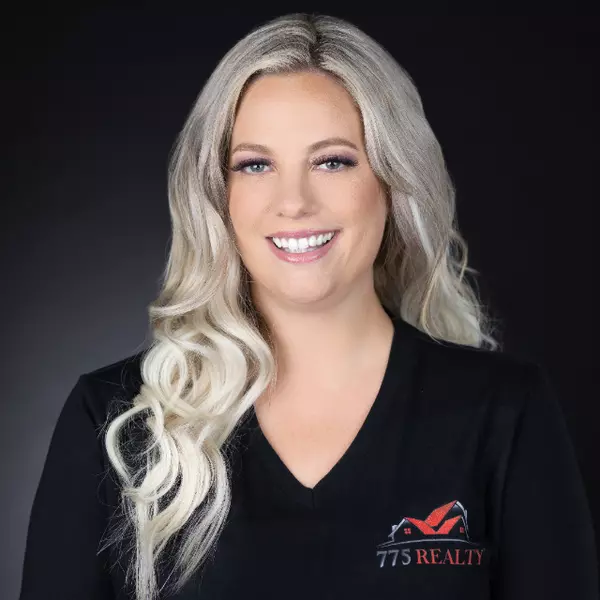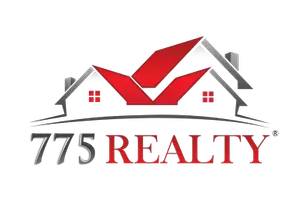$457,250
$495,000
7.6%For more information regarding the value of a property, please contact us for a free consultation.
519 Northridge Drive Boulder City, NV 89005
3 Beds
3 Baths
2,148 SqFt
Key Details
Sold Price $457,250
Property Type Single Family Home
Sub Type Single Family Residence
Listing Status Sold
Purchase Type For Sale
Square Footage 2,148 sqft
Price per Sqft $212
Subdivision Boulder City #03A
MLS Listing ID 2395858
Sold Date 06/17/22
Style One Story
Bedrooms 3
Full Baths 1
Half Baths 1
Three Quarter Bath 1
Construction Status RESALE
HOA Y/N No
Originating Board GLVAR
Year Built 1964
Annual Tax Amount $1,098
Lot Size 10,018 Sqft
Acres 0.23
Property Description
Charming Mid-Century home features a flexible floor plan with plenty of space for entertaining and relaxing. This one-story 1964 gem features a spacious living/dining area, remodeled kitchen, 3 bedrooms, 2 1/2 bathrooms as well as a large den/ family room with fireplace - endless possibilities! This thoughtfully redesigned kitchen features custom cabinets, solid surface counters, built-in appliances and sun drenched breakfast nook. Dual pane windows and Anderson French doors open onto a screened in porch and tranquil backyard. Two generous carports, and a detached climate controlled work shop. Feel free to view this home any day of the week!
Location
State NV
County Clark County
Zoning Single Family
Body of Water Public
Interior
Interior Features Bedroom on Main Level, Primary Downstairs
Heating Central, Gas
Cooling Central Air, Electric
Flooring Ceramic Tile
Fireplaces Number 1
Fireplaces Type Family Room, Gas
Furnishings Unfurnished
Window Features Blinds,Double Pane Windows
Appliance Built-In Electric Oven, Dryer, Disposal, Microwave, Refrigerator, Washer
Laundry Electric Dryer Hookup, Laundry Room
Exterior
Exterior Feature Private Yard, Sprinkler/Irrigation
Parking Features Attached Carport
Carport Spaces 2
Fence Block, Back Yard
Pool None
Utilities Available Cable Available
Amenities Available None
View Y/N 1
View Mountain(s)
Roof Type Other
Private Pool no
Building
Lot Description Back Yard, Drip Irrigation/Bubblers, < 1/4 Acre
Faces East
Story 1
Sewer Public Sewer
Water Public
Architectural Style One Story
Structure Type Frame
Construction Status RESALE
Schools
Elementary Schools King Martha, Mitchell
Middle Schools Garrett Elton M.
High Schools Boulder City
Others
Tax ID 186-09-511-018
Acceptable Financing Cash, Conventional
Listing Terms Cash, Conventional
Financing Conventional
Read Less
Want to know what your home might be worth? Contact us for a FREE valuation!

Our team is ready to help you sell your home for the highest possible price ASAP

Copyright 2024 of the Las Vegas REALTORS®. All rights reserved.
Bought with Fernanda A Kriese • Redfin





