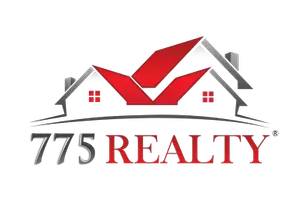$460,000
$449,000
2.4%For more information regarding the value of a property, please contact us for a free consultation.
5428 Chestnut Street Las Vegas, NV 89119
4 Beds
2 Baths
1,852 SqFt
Key Details
Sold Price $460,000
Property Type Single Family Home
Sub Type Single Family Residence
Listing Status Sold
Purchase Type For Sale
Square Footage 1,852 sqft
Price per Sqft $248
Subdivision Paradise Vista #2
MLS Listing ID 2394075
Sold Date 07/06/22
Style One Story
Bedrooms 4
Full Baths 2
Construction Status RESALE
HOA Y/N No
Originating Board GLVAR
Year Built 1974
Annual Tax Amount $1,363
Lot Size 7,840 Sqft
Acres 0.18
Property Description
This Beautiful, Unique 4 Bedroom Pool Home is Centrally Located in a Quiet and Established Neighborhood. The Backyard is an Entertainer's Paradise with an outdoor kitchen and covered patio. Large corner lot with lovely front seating area/patio and lots of privacy. Home features 2 wood burning fireplaces and has been fully insulated with Heat Block Paint. Stained Glass Windows and mature landscaping. Upgraded Kitchen with new appliances, except refrigerator. Bathrooms have been remodeled including Plumping. New carpet installed in bedrooms and family room. Heating, A/C and Water Heater replaced 5 years ago. Great Tool Shed and separate Covered Storage area in side yard.
Location
State NV
County Clark County
Zoning Single Family
Body of Water Public
Interior
Interior Features Bedroom on Main Level, Ceiling Fan(s), Primary Downstairs
Heating Central, Gas
Cooling Central Air, Electric
Flooring Carpet, Linoleum, Tile, Vinyl
Fireplaces Number 2
Fireplaces Type Family Room, Living Room, Wood Burning
Furnishings Unfurnished
Appliance Dryer, Disposal, Gas Range, Microwave, Refrigerator, Washer
Laundry Gas Dryer Hookup, Main Level, Laundry Room
Exterior
Exterior Feature Built-in Barbecue, Barbecue, Courtyard, Patio, Private Yard
Fence Block, Back Yard
Pool In Ground, Private
Utilities Available Underground Utilities
Amenities Available None
Roof Type Composition,Shingle
Porch Covered, Patio
Private Pool yes
Building
Lot Description Corner Lot, Desert Landscaping, Landscaped
Faces West
Story 1
Sewer Public Sewer
Water Public
Construction Status RESALE
Schools
Elementary Schools Ward Gene, Ward, Gene
Middle Schools Cannon Helen C.
High Schools Del Sol Hs
Others
Tax ID 162-26-710-169
Acceptable Financing Cash, Conventional, FHA
Listing Terms Cash, Conventional, FHA
Financing FHA
Read Less
Want to know what your home might be worth? Contact us for a FREE valuation!

Our team is ready to help you sell your home for the highest possible price ASAP

Copyright 2024 of the Las Vegas REALTORS®. All rights reserved.
Bought with Angelica Lauer • Real Broker LLC






