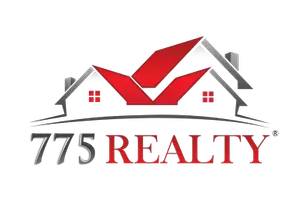$240,000
$239,000
0.4%For more information regarding the value of a property, please contact us for a free consultation.
18 Reno Road Ely, NV 89301
3 Beds
1 Bath
1,872 SqFt
Key Details
Sold Price $240,000
Property Type Single Family Home
Sub Type Single Family Residence
Listing Status Sold
Purchase Type For Sale
Square Footage 1,872 sqft
Price per Sqft $128
Subdivision Elysium Terrace
MLS Listing ID 2427629
Sold Date 10/11/22
Style One Story
Bedrooms 3
Full Baths 1
Construction Status RESALE
HOA Y/N No
Originating Board GLVAR
Year Built 1955
Annual Tax Amount $770
Lot Size 0.293 Acres
Acres 0.293
Property Description
Beautifully maintained Terrace home on Reno Road offers 3 bedrooms 1 bathroom, living room, kitchen, dining room upstairs. Custom tile kitchen and bathroom is tastefully done with newer kitchen cabinets. Walk downstairs to a family room with a beautiful rock fireplace that will provide a warm comfy ambience to those cool nights. Laundry room with cabinets and plenty of storage. The basement has a ton of potential for additional living space, area for hobbies, an office, the possibilities are endless. You will want to spend much of your time in this amazing back yard that is one of the largest parcels the Terrace offers. The mature landscape, the covered patio will be your retreat area no doubt. The home has vinyl siding, aluminum soffit and facia, newer vinyl windows, a shed and a sprinkler system. It is move in ready, ready to make it your home sweet home.
Location
State NV
County White Pine County
Zoning Single Family
Body of Water Public
Rooms
Other Rooms Shed(s)
Interior
Interior Features Ceiling Fan(s), Paneling/Wainscoting, Window Treatments
Heating Central, Gas
Cooling Electric, None
Flooring Carpet, Linoleum, Tile, Vinyl
Fireplaces Number 1
Fireplaces Type Family Room, Wood Burning
Furnishings Unfurnished
Window Features Blinds,Double Pane Windows
Appliance Dryer, Electric Cooktop, Electric Range, Microwave, Refrigerator, Water Softener Owned, Washer
Laundry Electric Dryer Hookup, Laundry Room
Exterior
Exterior Feature Patio, Shed, Sprinkler/Irrigation
Parking Features Attached Carport
Carport Spaces 1
Fence Partial, Wood
Pool None
Utilities Available Above Ground Utilities
Amenities Available None
View Y/N 1
View Mountain(s)
Roof Type Asphalt
Porch Covered, Patio
Private Pool no
Building
Lot Description 1/4 to 1 Acre Lot, Back Yard, Front Yard, Sprinklers In Rear, Sprinklers In Front, Landscaped, Sprinklers Timer, Sprinklers On Side
Faces West
Story 1
Sewer Public Sewer
Water Public
Architectural Style One Story
Structure Type Frame,Drywall
Construction Status RESALE
Schools
Elementary Schools Norman David E., David E. Norman Elementary
Middle Schools White Pine Middle School
High Schools White Pine High School
Others
Tax ID 001-474-25
Acceptable Financing Cash, Conventional, FHA, USDA Loan, VA Loan
Listing Terms Cash, Conventional, FHA, USDA Loan, VA Loan
Financing Conventional
Read Less
Want to know what your home might be worth? Contact us for a FREE valuation!

Our team is ready to help you sell your home for the highest possible price ASAP

Copyright 2024 of the Las Vegas REALTORS®. All rights reserved.
Bought with Jami Brinkerhoff • Keller Williams Market Place






