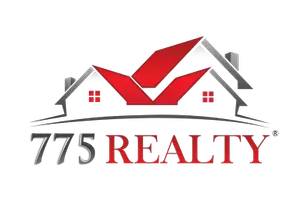$320,000
$324,900
1.5%For more information regarding the value of a property, please contact us for a free consultation.
5 Rosewood Cove Ely, NV 89301
3 Beds
2 Baths
2,049 SqFt
Key Details
Sold Price $320,000
Property Type Single Family Home
Sub Type Single Family Residence
Listing Status Sold
Purchase Type For Sale
Square Footage 2,049 sqft
Price per Sqft $156
Subdivision Stargate
MLS Listing ID 2096578
Sold Date 05/29/20
Style One Story
Bedrooms 3
Full Baths 2
Construction Status RESALE
HOA Y/N No
Originating Board GLVAR
Year Built 2001
Annual Tax Amount $2,604
Lot Size 9,928 Sqft
Property Description
Fabulous 3br/2ba, 2049sqft single level Executive home with a 3 car, 873sqft heated garage. This luxury home features granite tile counters, breakfast bar, wine/coffee nook, loaded with appliances, archways, custom shelving, recessed lighting, green marble accents, hardwood and tile flooring. Master bath has a walk-in shower, 2 sinks, and a jetted tub. Mature landscaping, auto sprinklers, and VIEWS! Showings by appointment to pre-approved buyers.
Location
State NV
County White Pine County
Zoning Single Family
Body of Water Public
Rooms
Other Rooms Greenhouse
Interior
Interior Features Ceiling Fan(s), Handicap Access, Pot Rack, Window Treatments
Heating Electric, Propane, Multiple Heating Units
Cooling Evaporative Cooling, Electric
Flooring Carpet, Hardwood, Tile
Fireplaces Number 1
Fireplaces Type Family Room, Gas, Glass Doors, Living Room, Multi-Sided
Furnishings Unfurnished
Window Features Blinds,Double Pane Windows
Appliance Built-In Electric Oven, Dryer, Dishwasher, Electric Cooktop, Electric Water Heater, Disposal, Microwave, Refrigerator, Washer
Laundry Electric Dryer Hookup, Laundry Room
Exterior
Exterior Feature Deck, Handicap Accessible, Patio, Private Yard, Sprinkler/Irrigation
Parking Features Attached, Exterior Access Door, Garage, Garage Door Opener, Inside Entrance, Private
Garage Spaces 3.0
Fence Back Yard, Vinyl
Pool None
Utilities Available Underground Utilities
Amenities Available None
View Y/N 1
View Mountain(s)
Roof Type Composition,Pitched,Shingle
Street Surface Paved
Handicap Access Accessible Approach with Ramp
Porch Covered, Deck, Patio
Garage 1
Private Pool no
Building
Lot Description Back Yard, Front Yard, Sprinklers In Rear, Sprinklers In Front, Landscaped, No Rear Neighbors, Sprinklers Timer, < 1/4 Acre
Faces East
Story 1
Sewer Public Sewer
Water Public
Architectural Style One Story
Structure Type Stucco,Drywall
Construction Status RESALE
Schools
Elementary Schools Norman David E., David E. Norman Elementary
Middle Schools White Pine Middle School
High Schools White Pine High School
Others
Tax ID 002-310-10
Acceptable Financing Cash, Conventional, FHA, VA Loan
Listing Terms Cash, Conventional, FHA, VA Loan
Financing VA
Read Less
Want to know what your home might be worth? Contact us for a FREE valuation!

Our team is ready to help you sell your home for the highest possible price ASAP

Copyright 2025 of the Las Vegas REALTORS®. All rights reserved.
Bought with Tara Klaas • Klaas Realty LLC

