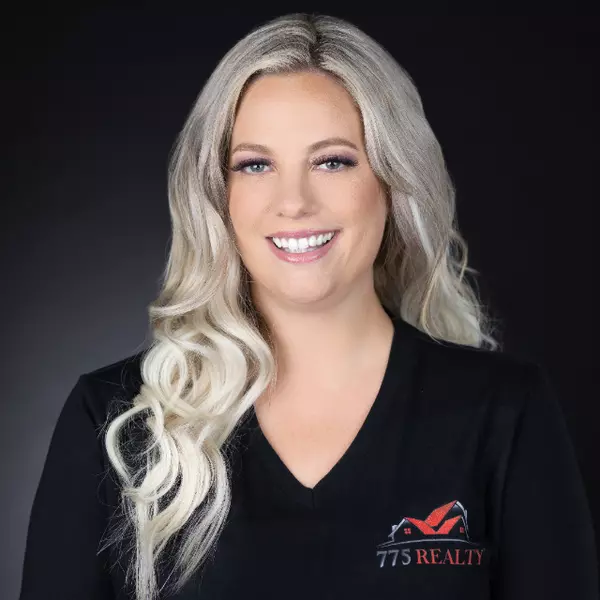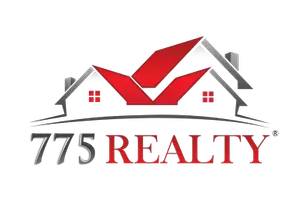$269,999
$269,990
For more information regarding the value of a property, please contact us for a free consultation.
7956 Willow Pines Las Vegas, NV 89143
3 Beds
2 Baths
1,316 SqFt
Key Details
Sold Price $269,999
Property Type Single Family Home
Sub Type Single Family Residence
Listing Status Sold
Purchase Type For Sale
Square Footage 1,316 sqft
Price per Sqft $205
Subdivision Pine Meadows 1
MLS Listing ID 2205785
Sold Date 07/23/20
Style One Story
Bedrooms 3
Full Baths 1
Three Quarter Bath 1
Construction Status RESALE
HOA Fees $24/mo
HOA Y/N Yes
Originating Board GLVAR
Year Built 1998
Annual Tax Amount $1,113
Lot Size 4,791 Sqft
Acres 0.11
Property Description
Wow!! Former model home and more beautiful than ever! Nice open elevated location for this true three bedroom single story near a beautiful grassy community park. Solar lease is fantastic and can be easily transferred...$60/month for SunRun and average $15/month NV Energy bills. So many upgrades: shutters, hard surface kitchen counters and breakfast bar, living room built-ins, interior fire sprinkler system--who has that?, surround sound, ceiling fans throughout. Big master is separate from the other two bedrooms and has mirrored closet doors and a wonderful walk-in tiled shower plus double sinks. Refrigerator, washer, and dryer are included. Clean clean clean garage with extra storage. HVAC is only a few years old and water heater is a year old. Low maintenance backyard features mountain views and an alumawood covered patio. Natural gas BBQ is included!! Move in ready for the most particular buyer!!
Location
State NV
County Clark County
Community 1St Residential
Zoning Single Family
Body of Water Public
Interior
Interior Features Bedroom on Main Level, Ceiling Fan(s), Primary Downstairs, Window Treatments
Heating Central, Gas
Cooling Central Air, Electric, Refrigerated
Flooring Carpet, Ceramic Tile, Laminate
Furnishings Unfurnished
Window Features Double Pane Windows,Plantation Shutters,Window Treatments
Appliance Dryer, Dishwasher, Disposal, Gas Range, Microwave, Refrigerator, Washer
Laundry Gas Dryer Hookup, Main Level, Laundry Room
Exterior
Exterior Feature Barbecue, Patio, Private Yard, Sprinkler/Irrigation
Parking Features Attached, Finished Garage, Garage, Garage Door Opener
Garage Spaces 2.0
Fence Block, Back Yard
Pool None
Utilities Available Cable Available
Amenities Available Park
View Y/N 1
View Mountain(s)
Roof Type Pitched,Tile
Handicap Access Grab Bars
Porch Covered, Patio
Garage 1
Private Pool no
Building
Lot Description Drip Irrigation/Bubblers, Desert Landscaping, Landscaped, < 1/4 Acre
Faces West
Story 1
Sewer Public Sewer
Water Public
Architectural Style One Story
Construction Status RESALE
Schools
Elementary Schools Bilbray James, Bilbray James
Middle Schools Cadwallader Ralph
High Schools Arbor View
Others
HOA Name 1st Residential
HOA Fee Include Recreation Facilities
Tax ID 125-17-512-019
Security Features Fire Sprinkler System
Acceptable Financing Cash, Conventional, FHA, VA Loan
Listing Terms Cash, Conventional, FHA, VA Loan
Financing VA
Read Less
Want to know what your home might be worth? Contact us for a FREE valuation!

Our team is ready to help you sell your home for the highest possible price ASAP

Copyright 2024 of the Las Vegas REALTORS®. All rights reserved.
Bought with Jenet Sabisch • The Boeckle Group


