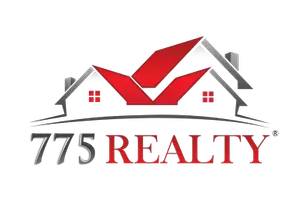$400,000
$410,000
2.4%For more information regarding the value of a property, please contact us for a free consultation.
4720 Clover Ridge Street Las Vegas, NV 89147
4 Beds
3 Baths
2,454 SqFt
Key Details
Sold Price $400,000
Property Type Single Family Home
Sub Type Single Family Residence
Listing Status Sold
Purchase Type For Sale
Square Footage 2,454 sqft
Price per Sqft $162
Subdivision Tompkins Grand Canyon
MLS Listing ID 2222373
Sold Date 11/16/20
Style Two Story
Bedrooms 4
Full Baths 2
Three Quarter Bath 1
Construction Status RESALE
HOA Fees $89/mo
HOA Y/N Yes
Originating Board GLVAR
Year Built 2001
Annual Tax Amount $2,045
Lot Size 9,583 Sqft
Acres 0.22
Property Description
This Stunning Modern Farmhouse Design property located on a corner lot within a gated community has all that your seeking. Located just outside of Summerlin this Modern and Sleek property features plenty of natural lighting and breathing room for the whole family. Granite Counter tops, Stainless Steel Appliances, Dark Wood Laminated Floors, Iron Staircase, Stone Fireplace, Barn Door entry to Master Bedroom and Beautiful Remodeled Master Bathroom with Freestanding Soaking Tub are just some of the features of this great property. The large entertainment backyard is landscaped with turf for a perfect look all year. Welcome Home.
Location
State NV
County Clark County
Community Associa
Zoning Single Family
Body of Water Public
Interior
Interior Features Bedroom on Main Level, Window Treatments
Heating Central, Gas
Cooling Central Air, Electric
Flooring Laminate, Tile
Fireplaces Number 1
Fireplaces Type Family Room, Gas
Furnishings Unfurnished
Window Features Plantation Shutters
Appliance Dryer, ENERGY STAR Qualified Appliances, Disposal, Gas Range, Refrigerator, Washer
Laundry Gas Dryer Hookup, Main Level, Laundry Room
Exterior
Exterior Feature Private Yard, Sprinkler/Irrigation
Parking Features Attached, Garage, Inside Entrance, Storage
Garage Spaces 2.0
Fence Block, Partial
Pool Community
Community Features Pool
Utilities Available Above Ground Utilities
Amenities Available Gated, Pool
Roof Type Tile
Garage 1
Private Pool no
Building
Lot Description Drip Irrigation/Bubblers, Desert Landscaping, Landscaped, Rocks, Synthetic Grass, < 1/4 Acre
Faces West
Story 2
Sewer Public Sewer
Water Public
Architectural Style Two Story
Structure Type Frame,Stucco
Construction Status RESALE
Schools
Elementary Schools Abston Sandra B, Abston Sandra B
Middle Schools Fertitta Frank & Victoria
High Schools Durango
Others
HOA Name Associa
HOA Fee Include Association Management,Maintenance Grounds
Tax ID 163-19-410-065
Security Features Gated Community
Acceptable Financing Cash, Conventional, FHA, VA Loan
Listing Terms Cash, Conventional, FHA, VA Loan
Financing Conventional
Read Less
Want to know what your home might be worth? Contact us for a FREE valuation!

Our team is ready to help you sell your home for the highest possible price ASAP

Copyright 2025 of the Las Vegas REALTORS®. All rights reserved.
Bought with Antoine M Tran • Wardley Real Estate





