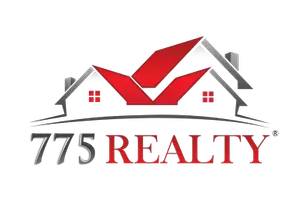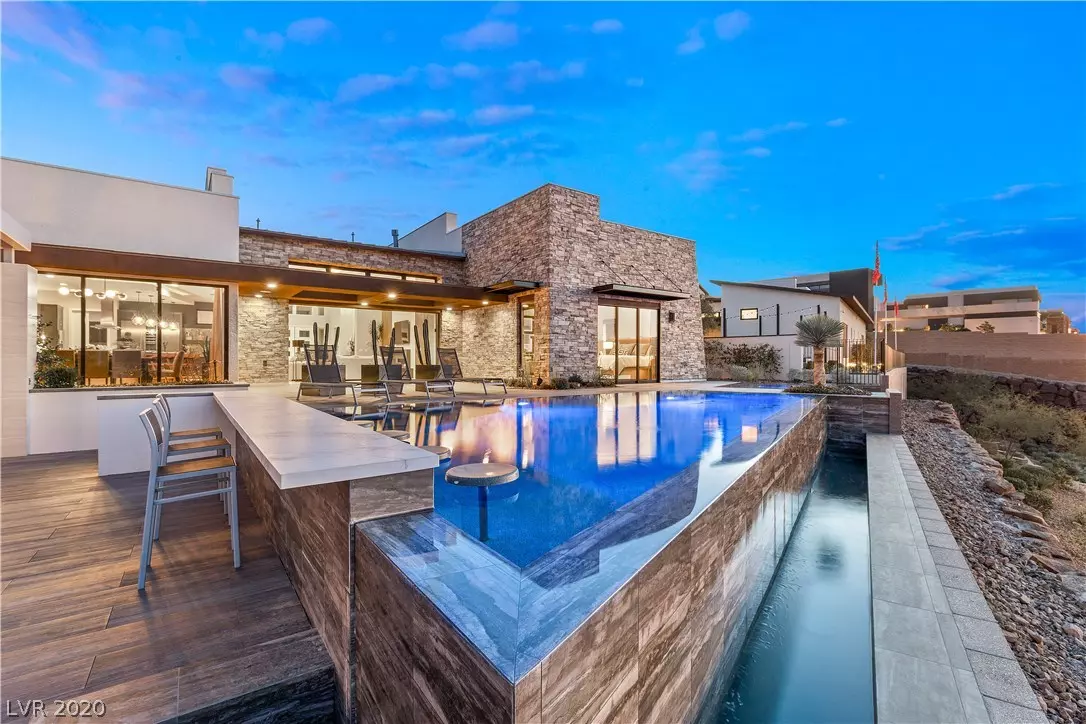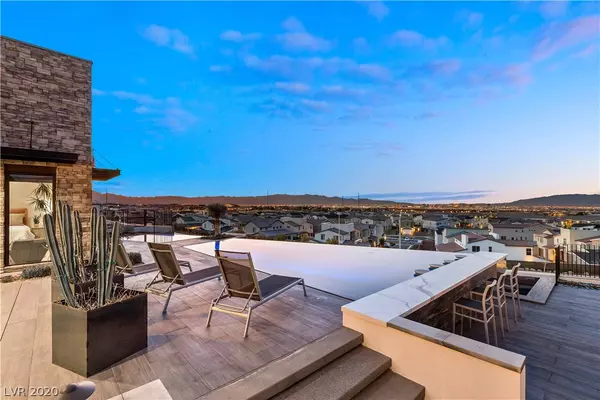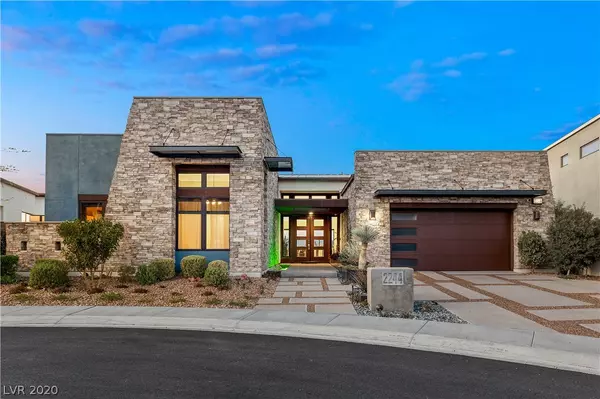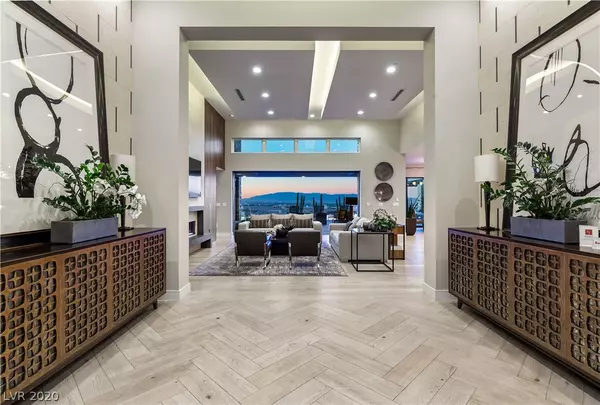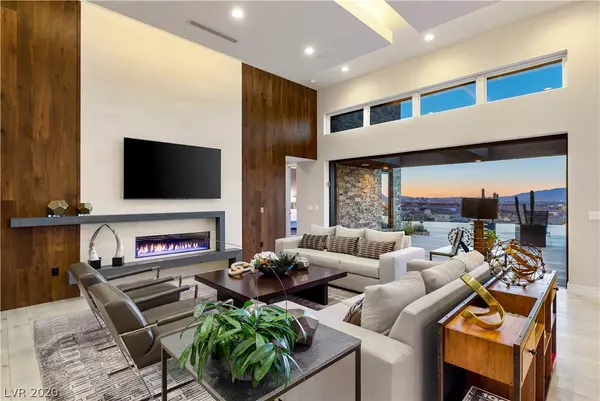$1,870,000
$1,899,000
1.5%For more information regarding the value of a property, please contact us for a free consultation.
2244 Sky Pointe Ridge Drive Henderson, NV 89052
3 Beds
4 Baths
3,467 SqFt
Key Details
Sold Price $1,870,000
Property Type Single Family Home
Sub Type Single Family Residence
Listing Status Sold
Purchase Type For Sale
Square Footage 3,467 sqft
Price per Sqft $539
Subdivision Canyons At Macdonald Ranch Parcel C/D Amd
MLS Listing ID 2246871
Sold Date 02/02/21
Style One Story
Bedrooms 3
Full Baths 3
Half Baths 1
Construction Status RESALE
HOA Fees $160/mo
HOA Y/N Yes
Originating Board GLVAR
Year Built 2017
Annual Tax Amount $10,891
Lot Size 10,018 Sqft
Acres 0.23
Property Description
Former model home exquisite luxe living in a one-story desert contemporary hideaway in The "Axis" community complete to the tee with ALL of the builder's upgrades on the neighborhood's premier lot w/completely unobstructed views of the Las Vegas Strip! Entry invites you to an expansive open concept living room leading to disappearing pocket doors into an entertainer's ultimate dream backyard featuring an infinity pool/spa, patio deck w/poolside bar, built in entertainment center w/outdoor TV, and much more. Kitchen features huge leathered granite island, Gaggenau stainless steel appliances, quartz counters, wine fridge, walk in pantry, and soft close cabinets & drawers. Complete movie theatre including surround sound, brand new projector, custom lighting, seating, and wet bar w/wine dispenser. Dazzling master bedroom overlooks Las Vegas strip and leads directly to spa. Home temperature, pool, lighting, audio, video/security through out home all compatible to smart phone.
Location
State NV
County Clark County
Community Canyons
Zoning Single Family
Body of Water Public
Interior
Interior Features Bedroom on Main Level, Ceiling Fan(s), Primary Downstairs
Heating Central, Gas, Zoned
Cooling Central Air, Electric, 2 Units
Flooring Ceramic Tile, Hardwood
Fireplaces Number 2
Fireplaces Type Gas, Living Room
Furnishings Unfurnished
Window Features Blinds,Low Emissivity Windows
Appliance Built-In Gas Oven, Double Oven, Dryer, Gas Cooktop, Disposal, Microwave, Refrigerator, Water Softener Owned, Water Purifier, Wine Refrigerator, Washer
Laundry Cabinets, Gas Dryer Hookup, Main Level, Laundry Room, Sink
Exterior
Exterior Feature Deck, Patio, Private Yard, Sprinkler/Irrigation
Parking Features Attached, Epoxy Flooring, Electric Vehicle Charging Station(s), Garage, Inside Entrance
Garage Spaces 2.0
Fence Back Yard, Wrought Iron
Pool In Ground, Negative Edge, Private
Utilities Available Cable Available, High Speed Internet Available
Amenities Available Gated, Park
View Y/N 1
View City, Strip View
Roof Type Composition,Shingle
Porch Covered, Deck, Patio
Garage 1
Private Pool yes
Building
Lot Description Drip Irrigation/Bubblers, Desert Landscaping, Landscaped, < 1/4 Acre
Faces South
Story 1
Sewer Public Sewer
Water Public
Architectural Style One Story
Structure Type Drywall
Construction Status RESALE
Schools
Elementary Schools Vanderburg John C, Vanderburg John C
Middle Schools Miller Bob
High Schools Coronado High
Others
HOA Name Canyons
HOA Fee Include Association Management
Tax ID 178-31-521-002
Security Features Security System Owned,Gated Community
Acceptable Financing Cash, Conventional
Listing Terms Cash, Conventional
Financing Cash
Read Less
Want to know what your home might be worth? Contact us for a FREE valuation!
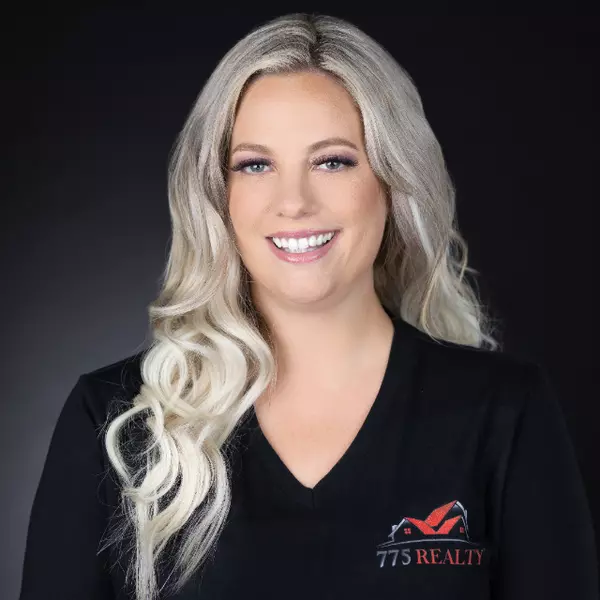
Our team is ready to help you sell your home for the highest possible price ASAP

Copyright 2024 of the Las Vegas REALTORS®. All rights reserved.
Bought with Noah F Herrera • Platinum R.E. Professionals

