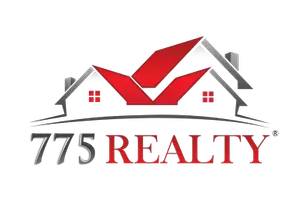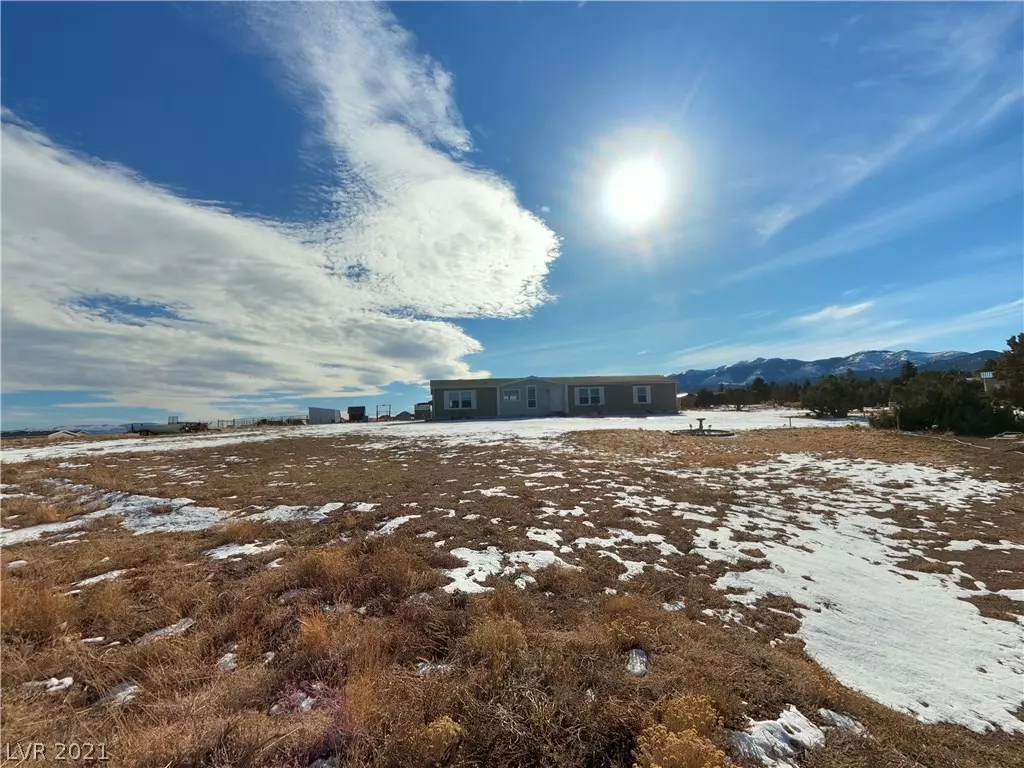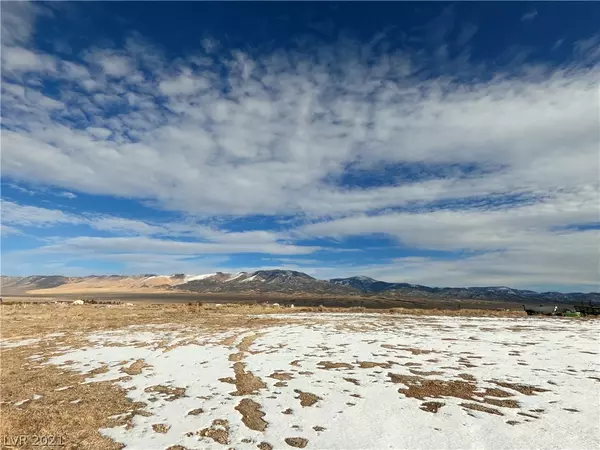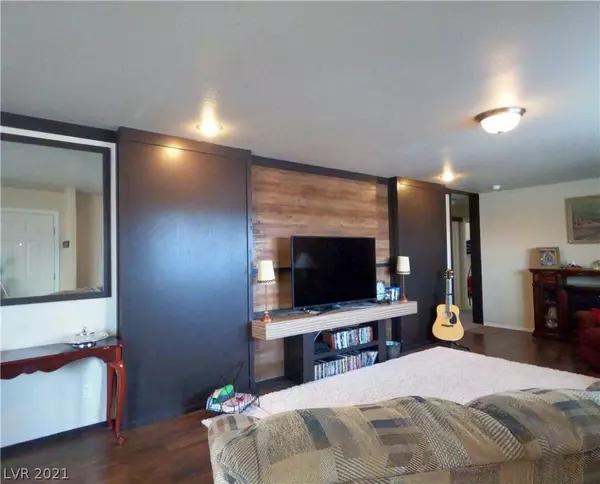$274,500
$260,000
5.6%For more information regarding the value of a property, please contact us for a free consultation.
960 S Michigan Avenue Ely, NV 89301
4 Beds
2 Baths
1,976 SqFt
Key Details
Sold Price $274,500
Property Type Manufactured Home
Sub Type Manufactured Home
Listing Status Sold
Purchase Type For Sale
Square Footage 1,976 sqft
Price per Sqft $138
MLS Listing ID 2259850
Sold Date 02/17/21
Style One Story
Bedrooms 4
Full Baths 2
Construction Status RESALE
HOA Y/N No
Originating Board GLVAR
Year Built 2018
Annual Tax Amount $2,647
Lot Size 2.440 Acres
Acres 2.44
Property Description
Spectacular 4 bedroom, 2 full bath, ENERGY STAR efficient home located on 2.44 acres with gorgeous mountain and big valley views. The fabulous open floor plan features a fully equipped kitchen with plenty of counter space and breakfast bar. Kitchen appliances include refrigerator, electric cookstove, dishwasher, and microwave. The walk-in pantry has great storage and plenty of shelving. Spacious and inviting living room, great room, and dining area. The amazing master suite has a private master bath with dual sinks, garden bathtub, walk-in shower, and walk-in closet. Lovely laminate flooring, wood wall accents, and several sliding door features throughout the home. Separate laundry room with shelving. This 3 year old single level 1976 sq. ft. home is all electric, has forced air heating, and cooling. Large fenced kennel outside, extra water lines, outdoor fire pit, along with private outdoor settings. Includes a metal storage container with electric power. Fabulous Home!
Location
State NV
County White Pine County
Zoning Single Family
Body of Water Public
Rooms
Other Rooms Outbuilding
Interior
Interior Features Ceiling Fan(s), Window Treatments
Heating Electric, High Efficiency
Cooling Electric, High Efficiency
Flooring Carpet, Laminate
Furnishings Unfurnished
Window Features Blinds,Double Pane Windows,Insulated Windows
Appliance Dishwasher, Electric Range, Electric Water Heater, Microwave, Refrigerator
Laundry Electric Dryer Hookup, Laundry Room
Exterior
Exterior Feature Circular Driveway, Out Building(s)
Fence Pasture, Partial
Pool None
Utilities Available Electricity Available, Natural Gas Not Available, Underground Utilities, Septic Available
Amenities Available None
View Y/N 1
View Mountain(s)
Roof Type Composition,Pitched,Shingle
Street Surface Unimproved
Private Pool no
Building
Lot Description 1 to 5 Acres, Back Yard, Front Yard, Landscaped, Rocks
Faces North
Story 1
Foundation Permanent
Sewer Septic Tank
Water Public
Architectural Style One Story
Structure Type Frame,Drywall
Construction Status RESALE
Schools
Elementary Schools Norman David E., David E. Norman Elementary
Middle Schools White Pine Middle School
High Schools White Pine High School
Others
Tax ID 010-650-45
Acceptable Financing Cash, Conventional, FHA, VA Loan
Listing Terms Cash, Conventional, FHA, VA Loan
Financing Conventional
Read Less
Want to know what your home might be worth? Contact us for a FREE valuation!

Our team is ready to help you sell your home for the highest possible price ASAP

Copyright 2024 of the Las Vegas REALTORS®. All rights reserved.
Bought with Tara Klaas • Klaas Realty LLC





