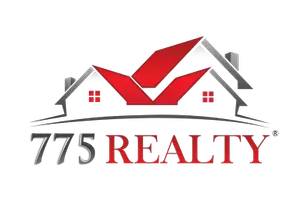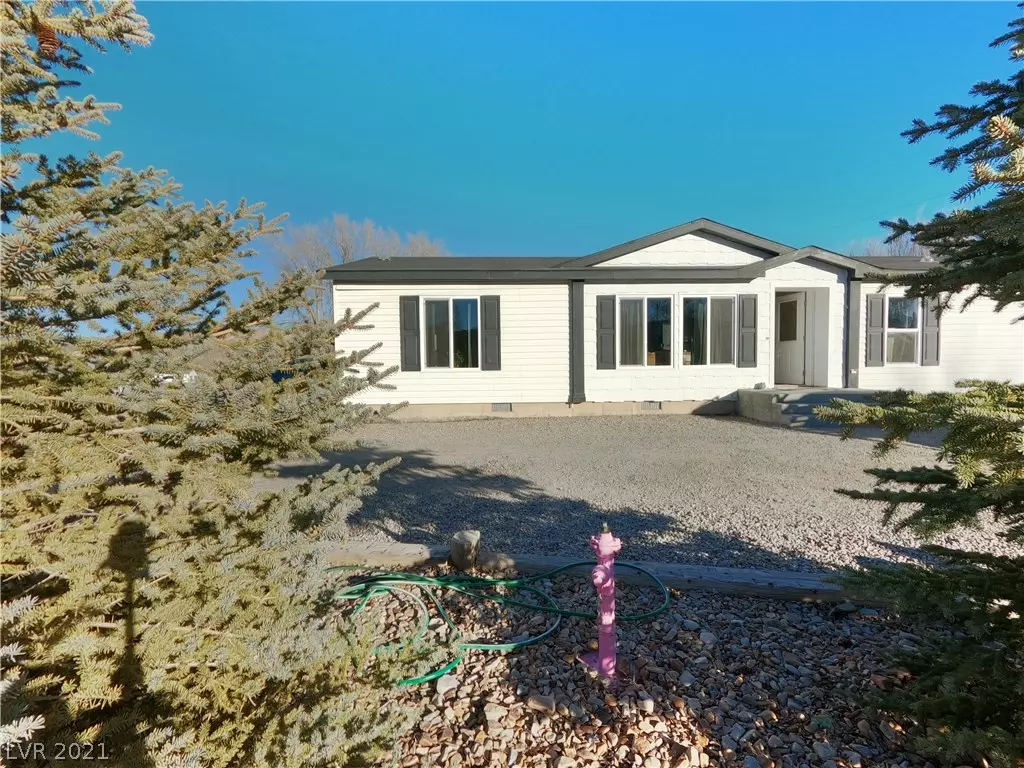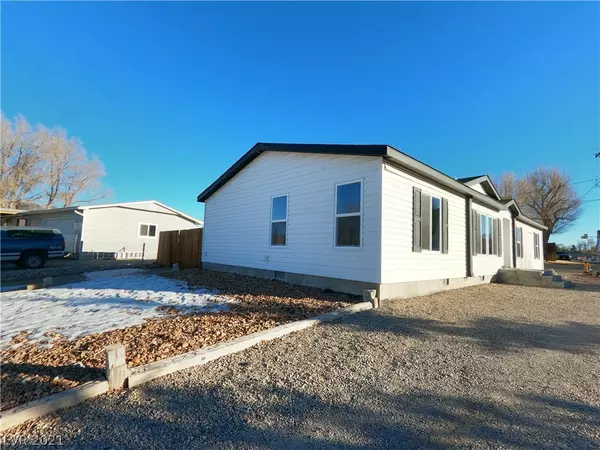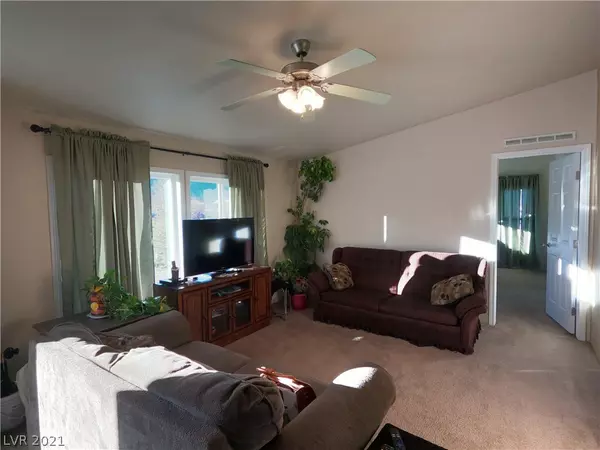$205,000
$198,000
3.5%For more information regarding the value of a property, please contact us for a free consultation.
1010 Avenue I Ely, NV 89301
3 Beds
2 Baths
1,456 SqFt
Key Details
Sold Price $205,000
Property Type Manufactured Home
Sub Type Manufactured Home
Listing Status Sold
Purchase Type For Sale
Square Footage 1,456 sqft
Price per Sqft $140
Subdivision Park Add
MLS Listing ID 2262438
Sold Date 02/24/21
Style One Story
Bedrooms 3
Full Baths 2
Construction Status RESALE
HOA Y/N No
Originating Board GLVAR
Year Built 2006
Annual Tax Amount $1,370
Lot Size 7,248 Sqft
Acres 0.1664
Property Description
1010 Avenue I, Ely, NV 89301. Spacious 3 bedroom, 2 full bath, 1456 sq. ft., single level, all electric home located on a corner lot in East Ely. Brand new double paned energy efficient windows were recently installed throughout the home. Brand new kitchen counter-tops, backsplash, sink, and fixture. Newer paint. The open kitchen features a breakfast bar, pantry, wood cabinets, new electric cookstove, includes refrigerator, and dishwasher. The spectacular open floorplan with vaulted ceilings, has a large 19'x12' family room and 18'x12' living room. The primary bedroom has a walk-in closet, attached master bathroom which includes a garden bathtub, walk-in shower, and double vanity sinks. Bedrooms 2 and 3 are located at the opposite end of the home along with a full bath. There is a separate laundry room off the kitchen which has a door going out to the backyard. Forced air electric heat system. Fabulous East Ely location with mountain views. $198,000. Showings by appointment.
Location
State NV
County White Pine County
Zoning Single Family
Body of Water Public
Interior
Interior Features Ceiling Fan(s), Window Treatments
Heating Central, Electric
Cooling Central Air, Electric
Flooring Carpet, Linoleum, Vinyl
Furnishings Unfurnished
Window Features Double Pane Windows,Insulated Windows
Appliance Dishwasher, Electric Range, Electric Water Heater, Disposal, Refrigerator
Laundry Electric Dryer Hookup, Laundry Room
Exterior
Exterior Feature Circular Driveway, Deck
Fence Back Yard, Chain Link, Wood
Pool None
Utilities Available Electricity Available
Amenities Available None
View Y/N 1
View Mountain(s)
Roof Type Composition,Pitched,Shingle
Street Surface Paved
Porch Deck
Private Pool no
Building
Lot Description Back Yard, Corner Lot, < 1/4 Acre
Faces West
Story 1
Sewer Public Sewer
Water Public
Architectural Style One Story
Structure Type Drywall
Construction Status RESALE
Schools
Elementary Schools Norman David E., David E. Norman Elementary
Middle Schools White Pine Middle School
High Schools White Pine High School
Others
Tax ID 002-141-01
Acceptable Financing Cash, Conventional, FHA, VA Loan
Listing Terms Cash, Conventional, FHA, VA Loan
Financing FHA
Read Less
Want to know what your home might be worth? Contact us for a FREE valuation!
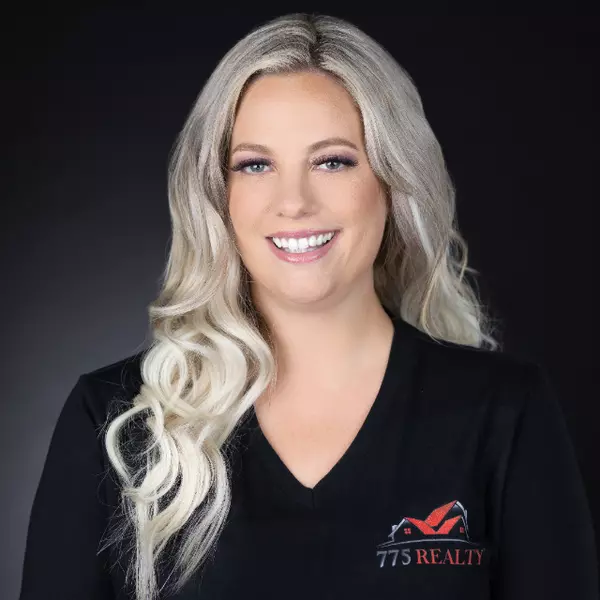
Our team is ready to help you sell your home for the highest possible price ASAP

Copyright 2024 of the Las Vegas REALTORS®. All rights reserved.
Bought with Tara Klaas • Klaas Realty LLC

