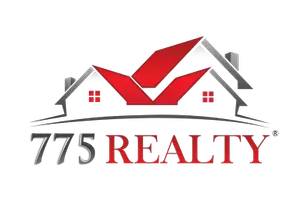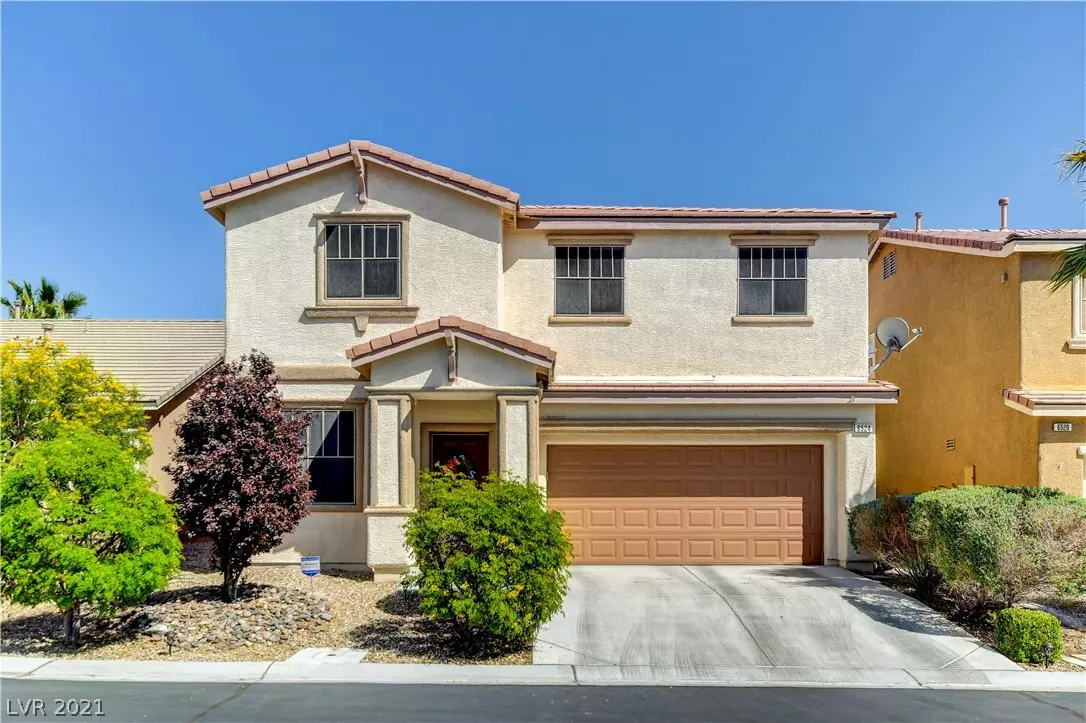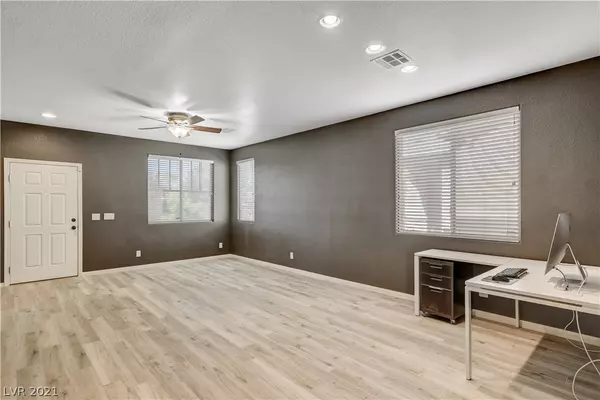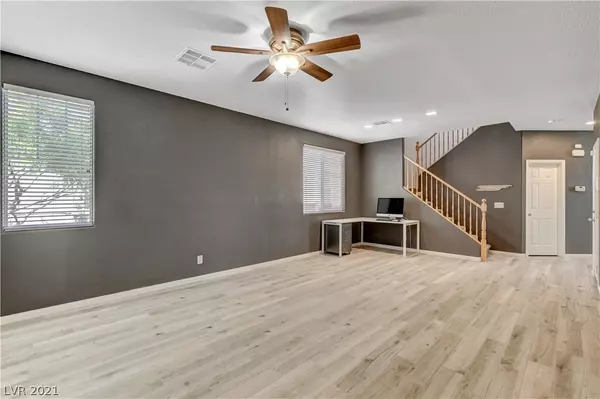$366,000
$355,000
3.1%For more information regarding the value of a property, please contact us for a free consultation.
6524 Heavenly Moon Street North Las Vegas, NV 89084
4 Beds
3 Baths
2,424 SqFt
Key Details
Sold Price $366,000
Property Type Single Family Home
Sub Type Single Family Residence
Listing Status Sold
Purchase Type For Sale
Square Footage 2,424 sqft
Price per Sqft $150
Subdivision Desert Moon
MLS Listing ID 2285105
Sold Date 05/28/21
Style Two Story
Bedrooms 4
Full Baths 2
Half Baths 1
Construction Status RESALE
HOA Fees $85/mo
HOA Y/N Yes
Originating Board GLVAR
Year Built 2008
Annual Tax Amount $1,880
Lot Size 4,356 Sqft
Acres 0.1
Property Description
Beautifully updated home features 4 bedrooms, 2-1/2 bathrooms, 2424 sq ft, formal living and dining rooms in the entry/front of home, family room, large kitchen and eating area in the rear/back of home. Spacious loft upstairs for additional living/office/play space, large laundry with sink conveniently located upstairs. Recently updated with tile flooring, quartz counters in kitchen, fresh paint throughout. Large backyard can be accessed through sliding glass doors and has paver patio, mature trees, garden area - no homes behind! Use the blank slate to create your dream backyard oasis. Storage in garage, newer water purifying system. Refrigerator, washer, dryer all included. Welcome Home!
Location
State NV
County Clark County
Community Desert Moon
Zoning Single Family
Body of Water Public
Interior
Interior Features Ceiling Fan(s)
Heating Gas, Multiple Heating Units
Cooling Central Air, Electric
Flooring Ceramic Tile, Tile
Furnishings Unfurnished
Window Features Blinds
Appliance Dryer, Disposal, Gas Range, Microwave, Refrigerator, Washer
Laundry Gas Dryer Hookup, Laundry Room, Upper Level
Exterior
Exterior Feature Patio, Private Yard, Sprinkler/Irrigation
Parking Features Attached, Garage, Inside Entrance, Private, Storage
Garage Spaces 2.0
Fence Block, Back Yard
Pool None
Utilities Available Underground Utilities
Amenities Available Gated, Playground, Park
View Y/N 1
View Mountain(s)
Roof Type Tile
Porch Patio
Garage 1
Private Pool no
Building
Lot Description Drip Irrigation/Bubblers, Desert Landscaping, Front Yard, Sprinklers In Front, Landscaped, < 1/4 Acre
Faces West
Story 2
Sewer Public Sewer
Water Public
Architectural Style Two Story
Construction Status RESALE
Schools
Elementary Schools Hayden Don E, Hayden Don E
Middle Schools Findlay Clifford O.
High Schools Legacy
Others
HOA Name Desert Moon
Tax ID 124-22-414-027
Security Features Gated Community
Acceptable Financing Cash, Conventional, FHA, VA Loan
Listing Terms Cash, Conventional, FHA, VA Loan
Financing Conventional
Read Less
Want to know what your home might be worth? Contact us for a FREE valuation!

Our team is ready to help you sell your home for the highest possible price ASAP

Copyright 2025 of the Las Vegas REALTORS®. All rights reserved.
Bought with Nora E Aguirre • Century 21 Americana





