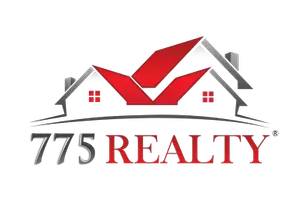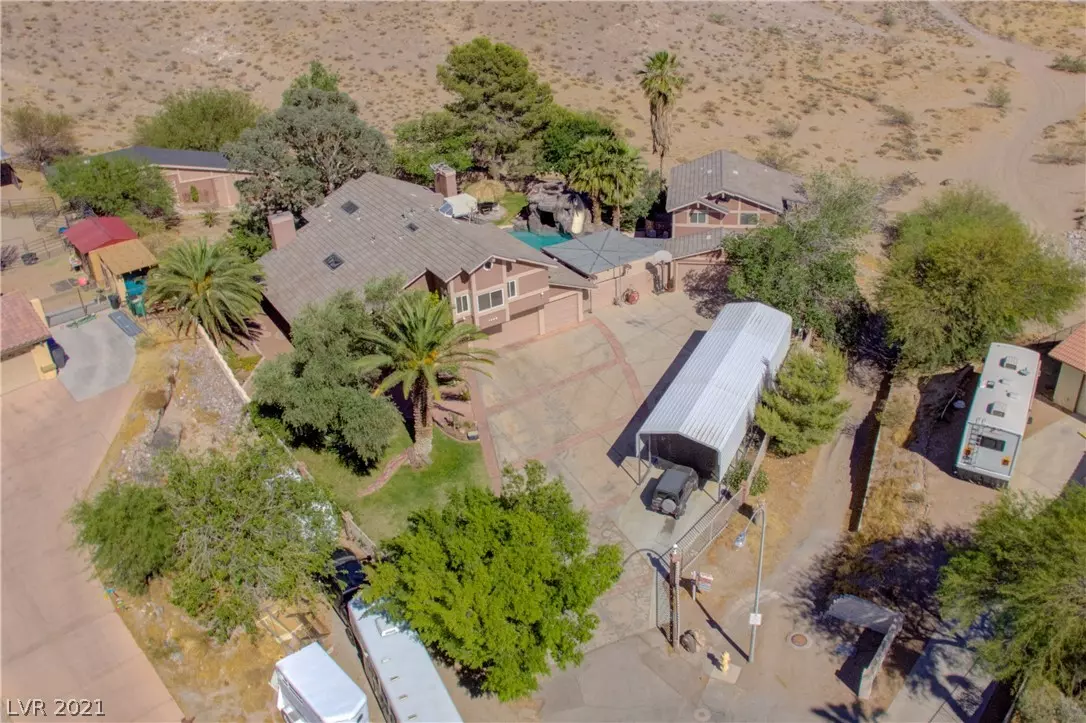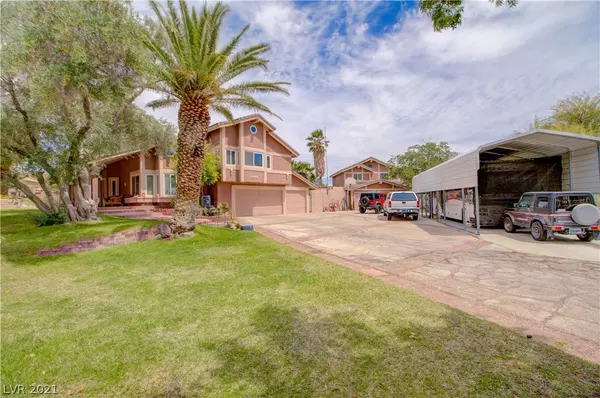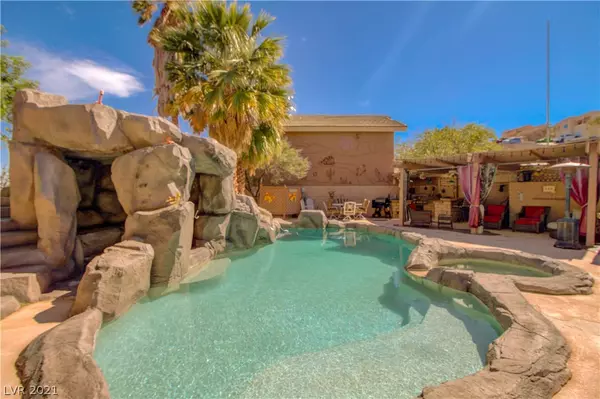$850,000
$897,500
5.3%For more information regarding the value of a property, please contact us for a free consultation.
1409 Garnet Place Boulder City, NV 89005
5 Beds
5 Baths
3,472 SqFt
Key Details
Sold Price $850,000
Property Type Single Family Home
Sub Type Single Family Residence
Listing Status Sold
Purchase Type For Sale
Square Footage 3,472 sqft
Price per Sqft $244
Subdivision Boulder City #11
MLS Listing ID 2300106
Sold Date 11/01/21
Style Two Story
Bedrooms 5
Full Baths 3
Half Baths 1
Three Quarter Bath 1
Construction Status RESALE
HOA Y/N No
Originating Board GLVAR
Year Built 1979
Annual Tax Amount $2,966
Lot Size 0.590 Acres
Acres 0.59
Property Description
This Oversized Estate Property is perfect for anyone that needs space, privacy, or has lots of play toys or house guests. Huge lot set in a fantastic location on the end of a cul-de-sac lot. This home backs to the desert and features a complete detached structure, adding even more finished space with 3 rooms and bathroom, built over an awesome detached 4 car garage - giving a total of 7 cars of garage space + oversized RV cover! Main house has 3 beds, 3 baths, with expansive master, loft/ game room, bedroom on main level, family room, dining room and living room plus attached 3 car garage. Large storage structure previously used as 3 stables. Backyard features covered patio areas, pool, shower and outdoor kitchen. This is a truly rare opportunity to own 2 houses on one lot with PLENTY of room for your toys and privacy! The sellers LOVE this property but are downsizing due to health conditions. This home needs a little love and has massive potential!
Location
State NV
County Clark County
Zoning Single Family
Body of Water Public
Rooms
Other Rooms Guest House, Outbuilding
Interior
Interior Features Bedroom on Main Level, Ceiling Fan(s), Skylights, Additional Living Quarters
Heating Central, Gas, Multiple Heating Units
Cooling Central Air, Electric, 2 Units
Flooring Carpet, Ceramic Tile
Fireplaces Number 3
Fireplaces Type Family Room, Living Room, Primary Bedroom, Wood Burning
Window Features Blinds,Double Pane Windows,Skylight(s)
Appliance Built-In Electric Oven, Dryer, Gas Cooktop, Disposal, Microwave, Refrigerator, Washer
Laundry Gas Dryer Hookup, Main Level
Exterior
Exterior Feature Balcony, Out Building(s), Porch, Patio, Private Yard
Parking Features Attached, Detached, Garage, Garage Door Opener, Tandem, RV Access/Parking
Garage Spaces 7.0
Fence Full, RV Gate, Wrought Iron
Pool In Ground, Private, Waterfall
Utilities Available Underground Utilities
Amenities Available None
View Y/N 1
View Mountain(s)
Roof Type Pitched,Tile
Street Surface Paved
Porch Balcony, Covered, Patio, Porch
Garage 1
Private Pool yes
Building
Lot Description 1/4 to 1 Acre Lot, Back Yard, Cul-De-Sac, Front Yard, Garden, Landscaped, No Rear Neighbors
Faces West
Story 2
Sewer Public Sewer
Water Public
Architectural Style Two Story
Structure Type Drywall
Construction Status RESALE
Schools
Elementary Schools Mitchell Andrew, King Martha
Middle Schools Garrett Elton M.
High Schools Boulder City
Others
Tax ID 186-16-611-026
Acceptable Financing Cash, Conventional
Horse Property 1
Listing Terms Cash, Conventional
Financing 1031 Exchange
Read Less
Want to know what your home might be worth? Contact us for a FREE valuation!
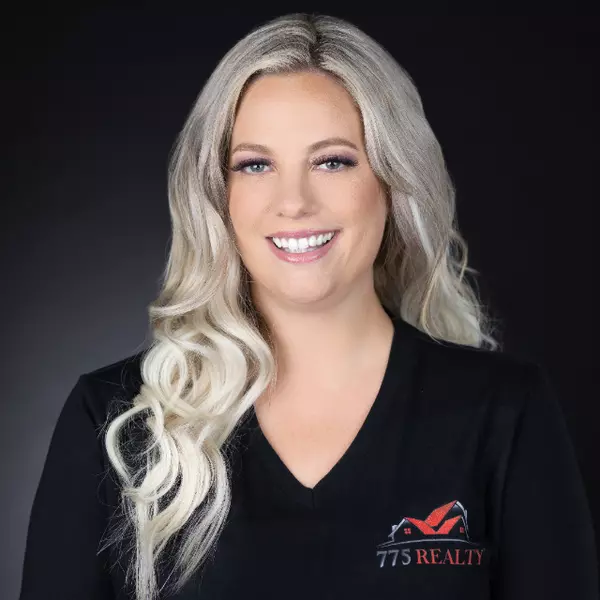
Our team is ready to help you sell your home for the highest possible price ASAP

Copyright 2024 of the Las Vegas REALTORS®. All rights reserved.
Bought with Teresa Bacon Oviatt • Windermere Anthem Hills
