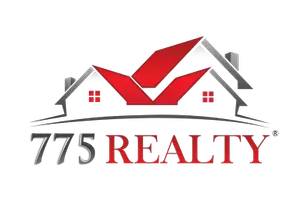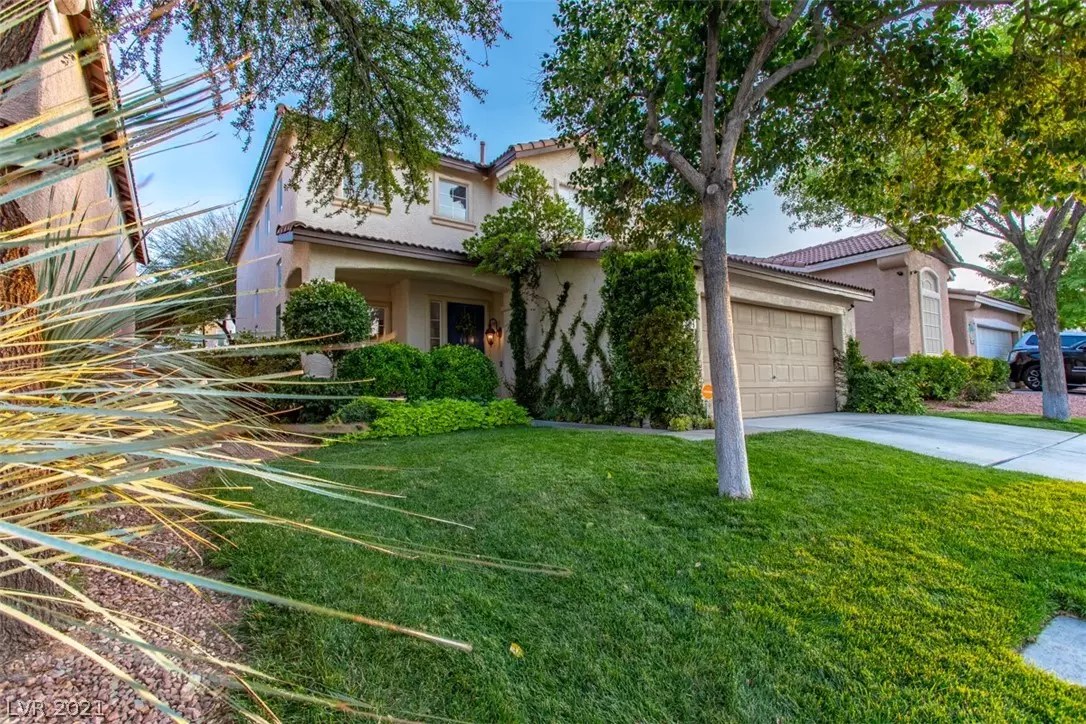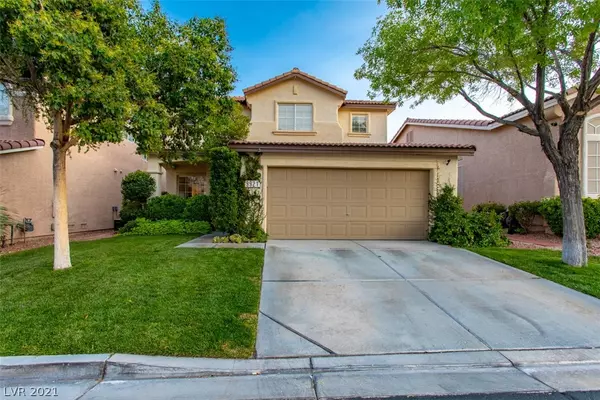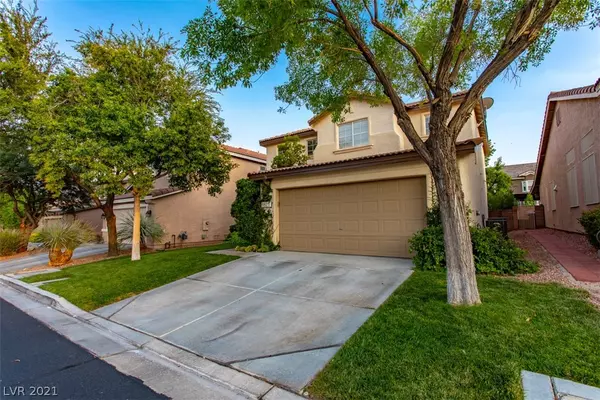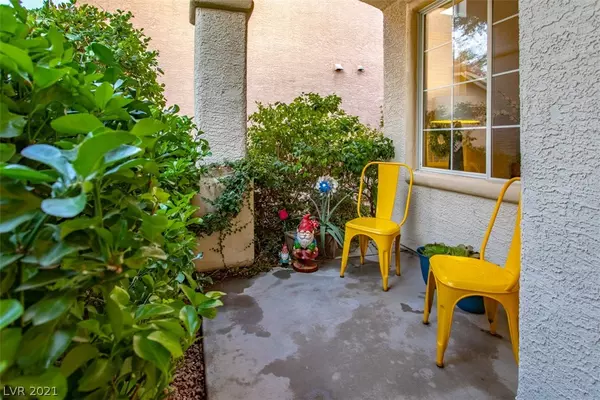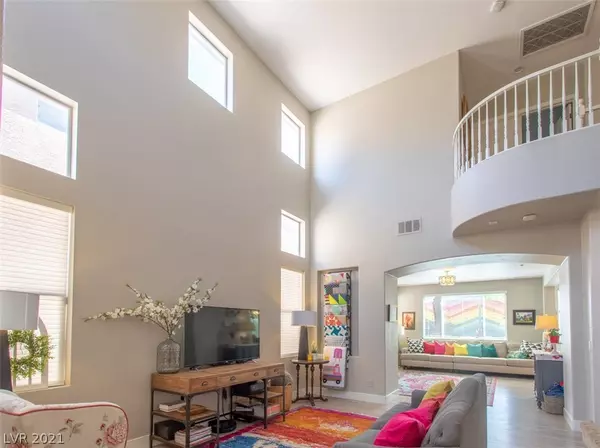$474,000
$480,000
1.3%For more information regarding the value of a property, please contact us for a free consultation.
9921 Canyon Peak Drive Las Vegas, NV 89147
5 Beds
3 Baths
2,297 SqFt
Key Details
Sold Price $474,000
Property Type Single Family Home
Sub Type Single Family Residence
Listing Status Sold
Purchase Type For Sale
Square Footage 2,297 sqft
Price per Sqft $206
Subdivision Tompkins Grand Canyon
MLS Listing ID 2329722
Sold Date 10/22/21
Style Two Story
Bedrooms 5
Full Baths 2
Three Quarter Bath 1
Construction Status RESALE
HOA Fees $89/mo
HOA Y/N Yes
Originating Board GLVAR
Year Built 2000
Annual Tax Amount $2,073
Lot Size 5,227 Sqft
Acres 0.12
Property Description
Come fall in love with this beautiful newly refreshed home with customized features. Located in a quiet gated community with a pool, Summerlin adjacent. Beautifully manicured yards, mature trees, room for kids to play & outdoor dining. All new Samsung kitchen appliances. Open floorplan with new LV flooring & baseboards on main level. New Kohler toilets, & paint throughout. Exterior painted 2021. 2 new, w/warranty A/C units, new air handler & furnace. Smart features: Nest, Vivint 4 camera security system, LED lighting, b-hyve smart irrigation, myQ wireless garage door, surround sound. Garage features enclosed cabinetry. Original owner displays great pride of ownership. Outside gate is a new elementary. 15 min to airport, strip, & Red Rock. Near 3 freeway entrances. Main floor bedroom with extra storage & walk-in closet. Could be a mother-in-law suite. The main level is walker & wheelchair friendly. Curtains DO NOT stay. All wallpaper is easily removable W/ new paint under
Location
State NV
County Clark County
Community Modena Homeowners' A
Zoning Single Family
Body of Water Public
Interior
Interior Features Bedroom on Main Level, Ceiling Fan(s), Programmable Thermostat
Heating Central, Gas
Cooling Central Air, Electric, 2 Units
Flooring Carpet, Linoleum, Tile, Vinyl
Window Features Double Pane Windows
Appliance Dryer, Disposal, Gas Range, Microwave, Refrigerator, Washer
Laundry Gas Dryer Hookup, Main Level, Laundry Room
Exterior
Exterior Feature Built-in Barbecue, Barbecue, Sprinkler/Irrigation
Parking Features Attached, Finished Garage, Garage, Inside Entrance, Shelves
Garage Spaces 2.0
Fence Block, Back Yard
Pool Community
Community Features Pool
Utilities Available Cable Available, Underground Utilities
Amenities Available Gated, Pool
Roof Type Tile
Garage 1
Private Pool no
Building
Lot Description Back Yard, Drip Irrigation/Bubblers, Front Yard, Sprinklers In Rear, Sprinklers In Front, Landscaped, < 1/4 Acre
Faces North
Story 2
Sewer Public Sewer
Water Public
Architectural Style Two Story
Structure Type Frame,Stucco
Construction Status RESALE
Schools
Elementary Schools Abston Sandra B, Abston Sandra B
Middle Schools Fertitta Frank & Victoria
High Schools Durango
Others
HOA Name Modena Homeowners' A
HOA Fee Include Association Management,Maintenance Grounds,Recreation Facilities
Tax ID 163-19-411-057
Security Features Security System Owned,Gated Community
Acceptable Financing Cash, Conventional, FHA, VA Loan
Listing Terms Cash, Conventional, FHA, VA Loan
Financing Conventional
Read Less
Want to know what your home might be worth? Contact us for a FREE valuation!

Our team is ready to help you sell your home for the highest possible price ASAP

Copyright 2025 of the Las Vegas REALTORS®. All rights reserved.
Bought with Cecilia Garcia • Realty ONE Group, Inc
