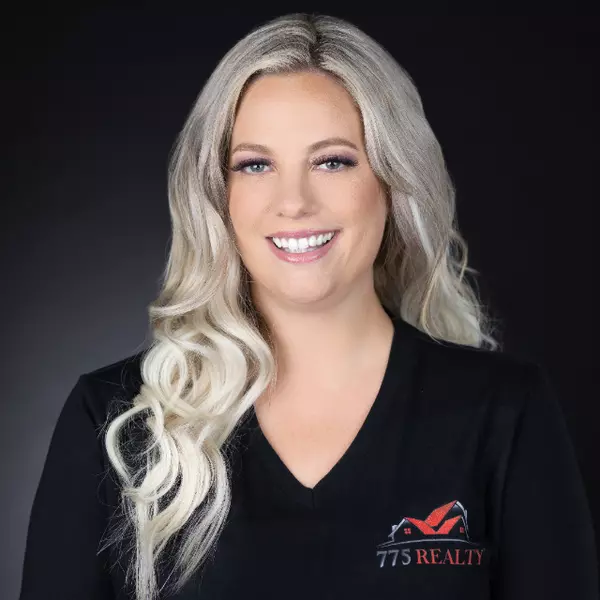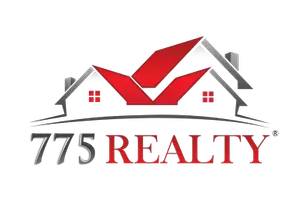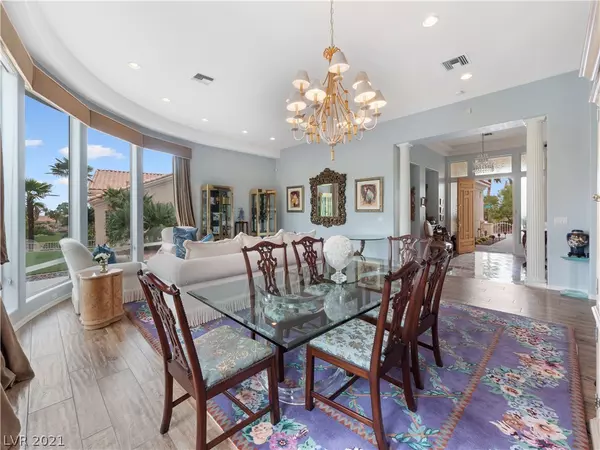$925,000
$950,000
2.6%For more information regarding the value of a property, please contact us for a free consultation.
2121 Boundary Oak Drive Las Vegas, NV 89134
3 Beds
3 Baths
3,163 SqFt
Key Details
Sold Price $925,000
Property Type Single Family Home
Sub Type Single Family Residence
Listing Status Sold
Purchase Type For Sale
Square Footage 3,163 sqft
Price per Sqft $292
Subdivision Sun City Las Vegas Village 10
MLS Listing ID 2337023
Sold Date 11/12/21
Style One Story
Bedrooms 3
Full Baths 2
Half Baths 1
Construction Status RESALE
HOA Fees $137/mo
HOA Y/N Yes
Originating Board GLVAR
Year Built 1998
Annual Tax Amount $5,439
Lot Size 9,147 Sqft
Acres 0.21
Property Description
1-story home w/unobstructed views of the nearby mountains & fairways. Located in Sun City Summerlin, one of the nation's premiere 55+ active adult communities. Overlooks the 7th hole of Eagle Crest golf course. Bright interior w/12” ceilings, skylights, & picture windows to capture the view. Eat-in kitchen w/integrated Sub-Zero refrigerator/freezer & collection of GE appliances. Family room w/fireplace. Living/dining room w/French doors to rear yard. Covered patio, built-in grill, & artificial turf lawn. Owner's suite w/dual vanities, beauty counter, jetted bathtub, oversized shower w/bench, & spacious walk-in closet w/full built-ins. Del Webb's Sun City Summerlin is part of the Summerlin master-planned community on the western edge of Las Vegas. This well-established neighborhood boasts tree-lined streets, great shopping, top-notch restaurants, & award-winning resorts, casinos, & spas.
Location
State NV
County Clark County
Community Sun City Summerlin
Zoning Single Family
Body of Water Public
Interior
Interior Features Bedroom on Main Level, Ceiling Fan(s), Handicap Access, Primary Downstairs, Skylights, Window Treatments, Programmable Thermostat
Heating Central, Gas, Multiple Heating Units
Cooling Central Air, Electric, 2 Units
Flooring Carpet, Laminate, Tile
Fireplaces Number 1
Fireplaces Type Family Room, Gas, Glass Doors
Window Features Blinds,Double Pane Windows,Skylight(s),Window Treatments
Appliance Built-In Electric Oven, Convection Oven, Double Oven, Dryer, Dishwasher, Gas Cooktop, Disposal, Gas Water Heater, Microwave, Refrigerator, Water Softener Rented, Water Heater, Washer
Laundry Cabinets, Gas Dryer Hookup, Laundry Room, Sink
Exterior
Exterior Feature Built-in Barbecue, Barbecue, Patio, Private Yard, Sprinkler/Irrigation
Parking Features Exterior Access Door, Garage, Golf Cart Garage, Private, Shelves, Workshop in Garage
Garage Spaces 2.0
Fence Block, Back Yard, Wrought Iron
Pool Community
Community Features Pool
Utilities Available Underground Utilities
Amenities Available Clubhouse, Fitness Center, Golf Course, Pool, Spa/Hot Tub, Security, Tennis Court(s)
View Y/N 1
View Golf Course, Lake, Mountain(s)
Roof Type Pitched,Tile
Handicap Access Grab Bars
Porch Covered, Patio
Garage 1
Private Pool no
Building
Lot Description Drip Irrigation/Bubblers, Landscaped, No Rear Neighbors, On Golf Course, Rocks, Synthetic Grass, < 1/4 Acre
Faces East
Story 1
Sewer Public Sewer
Water Public
Architectural Style One Story
Structure Type Frame,Stucco
Construction Status RESALE
Schools
Elementary Schools Staton, Ethel W, Staton, Ethel W
Middle Schools Becker
High Schools Palo Verde
Others
HOA Name Sun City Summerlin
HOA Fee Include Association Management,Maintenance Grounds,Recreation Facilities
Senior Community 1
Tax ID 137-24-210-068
Security Features Security System Owned
Acceptable Financing Cash, Conventional, VA Loan
Listing Terms Cash, Conventional, VA Loan
Financing Cash
Read Less
Want to know what your home might be worth? Contact us for a FREE valuation!

Our team is ready to help you sell your home for the highest possible price ASAP

Copyright 2024 of the Las Vegas REALTORS®. All rights reserved.
Bought with Peipei Xu • Golden Assets & Property Mgt






