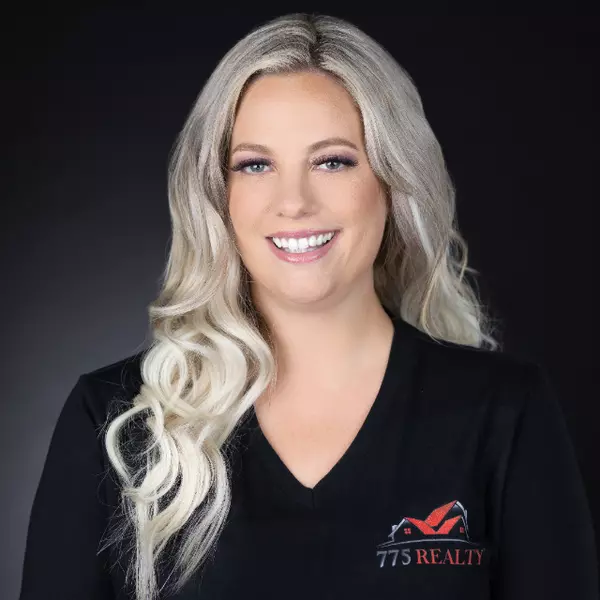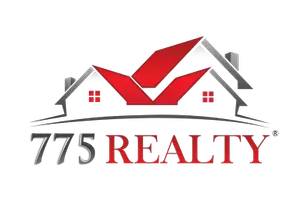$600,000
$575,000
4.3%For more information regarding the value of a property, please contact us for a free consultation.
252 Pioneers Peak Avenue Henderson, NV 89002
4 Beds
3 Baths
3,142 SqFt
Key Details
Sold Price $600,000
Property Type Single Family Home
Sub Type Single Family Residence
Listing Status Sold
Purchase Type For Sale
Square Footage 3,142 sqft
Price per Sqft $190
Subdivision Amber Ridge At Mission Hills Phase 2
MLS Listing ID 2338784
Sold Date 11/09/21
Style Two Story
Bedrooms 4
Full Baths 2
Three Quarter Bath 1
Construction Status RESALE
HOA Fees $27/mo
HOA Y/N Yes
Originating Board GLVAR
Year Built 2005
Annual Tax Amount $2,570
Lot Size 6,098 Sqft
Acres 0.14
Property Description
Yowza! What a BEAUTY! Complete remodel, no expense spared! Entirely customized without the custom home price. You'll be so proud to entertain in this chef's kitchen welcoming your guests to your own personal bistro! Gorgeous porcelain tile walls, custom built-in hood, floating shelves, farm sink, quartz counters, modern lighting, new cabinetry with soft-close/large pull out drawers, 2 pantries & jaw dropping center beam! Water/scratch/stain proof flooring on first floor with upgraded baseboards. New carpet/pad upstairs. Stunning upgraded 2-tone stair railing. Custom framed windows/mirrors throughout. Showers/Tubs offer beautiful porcelain tile & mosaic accents. Entire home modernized with matte black hardware/lighting. Every room offers walk-in closets. Master bedroom with barn door entry to master en-suite spa-like bathroom. A TRUE laundry room! Pool Size backyard. New AC unit. Community allows RV Parking. AirBNB / Short Term Rental possible! Energy Efficient Home. Simply put, a GEM!
Location
State NV
County Clark County
Community Amber Ridge
Zoning Single Family
Body of Water Public
Interior
Interior Features Bedroom on Main Level, Ceiling Fan(s), Paneling/Wainscoting, Window Treatments, Programmable Thermostat
Heating Central, Gas, Multiple Heating Units
Cooling Central Air, Gas, 2 Units
Flooring Carpet, Laminate
Window Features Double Pane Windows,Low Emissivity Windows,Plantation Shutters
Appliance Dryer, Dishwasher, ENERGY STAR Qualified Appliances, Disposal, Gas Range, Gas Water Heater, Water Softener, Washer
Laundry Gas Dryer Hookup, Main Level, Laundry Room
Exterior
Exterior Feature Barbecue, Private Yard, Sprinkler/Irrigation
Parking Features Attached, Finished Garage, Garage, Garage Door Opener, Inside Entrance, Private, RV Potential
Garage Spaces 3.0
Fence Block, Back Yard, Wrought Iron
Pool None
Utilities Available Cable Available, Underground Utilities
Amenities Available Park
View Y/N 1
View Mountain(s)
Roof Type Pitched,Tile
Garage 1
Private Pool no
Building
Lot Description Back Yard, Drip Irrigation/Bubblers, Desert Landscaping, Sprinklers In Rear, Sprinklers In Front, Landscaped, Sprinklers Timer, < 1/4 Acre
Faces South
Story 2
Sewer Public Sewer
Water Public
Architectural Style Two Story
Structure Type Frame,Stucco,Drywall
Construction Status RESALE
Schools
Elementary Schools Smalley, James E. & A, Smalley, James E. & A
Middle Schools Mannion Jack & Terry
High Schools Foothill
Others
HOA Name Amber Ridge
HOA Fee Include Association Management,Reserve Fund
Tax ID 179-31-811-083
Acceptable Financing Cash, Conventional, FHA, VA Loan
Listing Terms Cash, Conventional, FHA, VA Loan
Financing Conventional
Read Less
Want to know what your home might be worth? Contact us for a FREE valuation!

Our team is ready to help you sell your home for the highest possible price ASAP

Copyright 2024 of the Las Vegas REALTORS®. All rights reserved.
Bought with Todd R Tolliver • HomeSmart Encore






