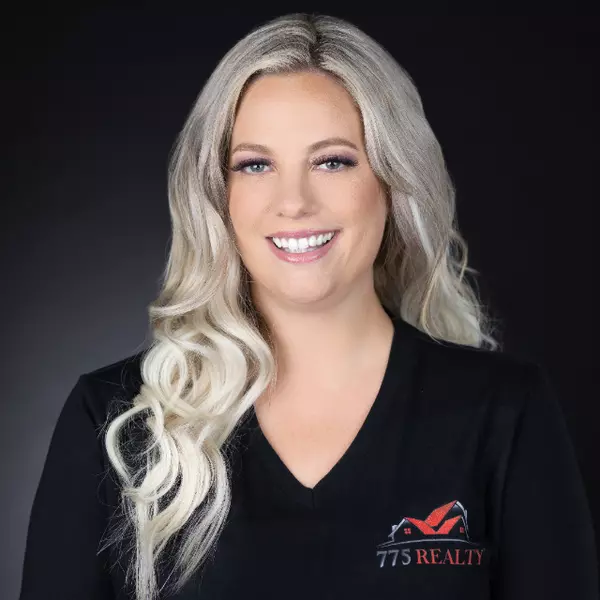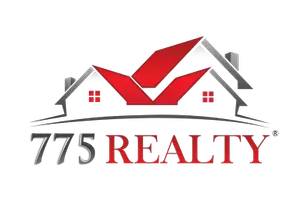$545,000
$545,000
For more information regarding the value of a property, please contact us for a free consultation.
1512 Darlene Way Boulder City, NV 89005
3 Beds
2 Baths
1,890 SqFt
Key Details
Sold Price $545,000
Property Type Single Family Home
Sub Type Single Family Residence
Listing Status Sold
Purchase Type For Sale
Square Footage 1,890 sqft
Price per Sqft $288
Subdivision Boulder City #32 Aka Bc #18 Lewis Homes
MLS Listing ID 2358157
Sold Date 02/11/22
Style One Story
Bedrooms 3
Full Baths 1
Three Quarter Bath 1
Construction Status RESALE
HOA Y/N No
Originating Board GLVAR
Year Built 1981
Annual Tax Amount $1,854
Lot Size 7,405 Sqft
Acres 0.17
Property Description
An absolute show stopper! This outstanding home has been updated & upgraded throughout. This is a unique floor plan with extra space in the most important areas. As you enter, the first thing you notice is the oversized living room. Next, the spacious kitchen is twice as big as most comparable homes, with island, breakfast bar, stainless appliances, custom cabinets & counters. Double doors from family room lead to backyard with covered patio, lawn area & sparkling pool. The HUGE master bedroom has space for a nice sitting area. Both bathrooms feature glass doors, upgraded vanities and counters, fixtures and more. Fresh paint in & out, new HVAC and triple pane windows! Front entry features a beautiful wood porch & café lights perfect for enjoying the desert evenings. RV parking, evaporative cooling in garage & dog run are just a few of the additional features this home has to boast. THIS IS NOT A FLIP!!! Pride of ownership shows throughout.
Location
State NV
County Clark County
Zoning Single Family
Body of Water Public
Interior
Interior Features Bedroom on Main Level, Ceiling Fan(s), Primary Downstairs
Heating Central, Gas
Cooling Central Air, Electric
Flooring Carpet, Ceramic Tile, Laminate
Window Features Blinds,Double Pane Windows
Appliance Dryer, Dishwasher, Disposal, Gas Range, Microwave, Refrigerator, Washer
Laundry Gas Dryer Hookup, Main Level
Exterior
Exterior Feature Dog Run, Porch, Patio, Private Yard
Parking Features Air Conditioned Garage, Attached, Exterior Access Door, Garage, Garage Door Opener
Garage Spaces 2.0
Fence Block, Back Yard, RV Gate
Pool In Ground, Private
Utilities Available Underground Utilities
Amenities Available None
Roof Type Composition,Pitched,Shingle
Porch Covered, Patio, Porch
Garage 1
Private Pool yes
Building
Lot Description Desert Landscaping, Landscaped, < 1/4 Acre
Faces West
Story 1
Sewer Public Sewer
Water Public
Architectural Style One Story
Structure Type Drywall
Construction Status RESALE
Schools
Elementary Schools Mitchell Andrew, King Martha
Middle Schools Garrett Elton M.
High Schools Boulder City
Others
Tax ID 186-16-113-039
Acceptable Financing Cash, Conventional, VA Loan
Listing Terms Cash, Conventional, VA Loan
Financing Conventional
Read Less
Want to know what your home might be worth? Contact us for a FREE valuation!

Our team is ready to help you sell your home for the highest possible price ASAP

Copyright 2024 of the Las Vegas REALTORS®. All rights reserved.
Bought with Justin E Simmons • Realty ONE Group, Inc





