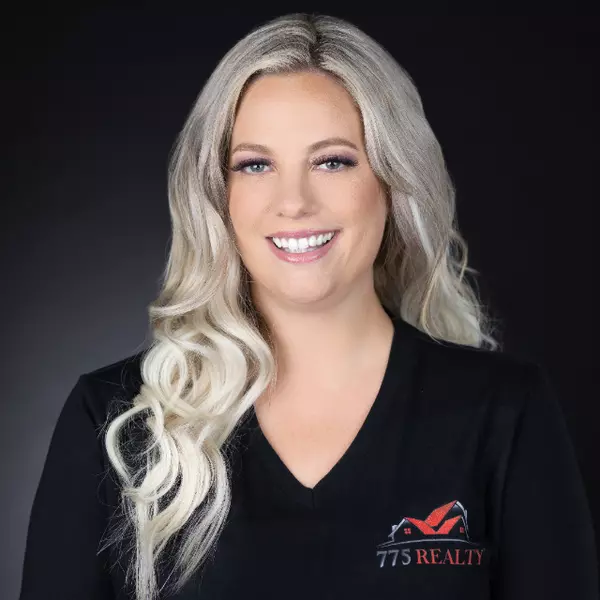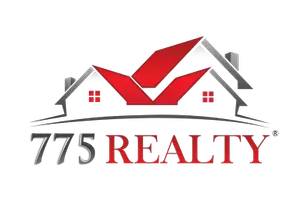$2,400,000
$2,600,000
7.7%For more information regarding the value of a property, please contact us for a free consultation.
2200 Skyline Heights Lane Henderson, NV 89052
3 Beds
3 Baths
3,963 SqFt
Key Details
Sold Price $2,400,000
Property Type Single Family Home
Sub Type Single Family Residence
Listing Status Sold
Purchase Type For Sale
Square Footage 3,963 sqft
Price per Sqft $605
Subdivision Canyons At Macdonald Ranch Parcel C/D 2Nd Amd
MLS Listing ID 2380795
Sold Date 05/23/22
Style Two Story
Bedrooms 3
Full Baths 2
Three Quarter Bath 1
Construction Status RESALE
HOA Fees $183/mo
HOA Y/N Yes
Originating Board GLVAR
Year Built 2018
Annual Tax Amount $12,076
Lot Size 10,890 Sqft
Acres 0.25
Property Description
Wait until you see this oversized, ¼ acre lot with only one direct neighbor perched a top the south valley ridgeline located in the premier gated neighborhood of Axis. If you’re looking for full unobstructed views don’t miss a golden opportunity to put the finishing touches on this modern desert stunner. Designer selected finishes & upgrades throughout. Large kitchen island, SS appliances, ice maker & bev fridges. Tile floors, stone accents throughout the common areas. Primary suite with backyard access, designated office & media room are downstairs. Although currently set up as a three bedroom there are several other spaces that can be easily transformed for more if needed. Fully wired for home automation, security, A/V, window treatments & smart features. Pocket door & sliders lend to a truly functional indoor/outdoor experience ideal for entertaining & enjoying the infinite views. A vision of front/rear landscaping, pool& spa offers a blank canvas to create the ideal setting.
Location
State NV
County Clark County
Community Axis
Zoning Single Family
Body of Water Public
Interior
Interior Features Bedroom on Main Level, Ceiling Fan(s), Primary Downstairs, Programmable Thermostat
Heating Gas, Multiple Heating Units
Cooling Central Air, Electric, 2 Units
Flooring Carpet, Linoleum, Tile, Vinyl
Fireplaces Number 1
Fireplaces Type Gas, Great Room
Window Features Double Pane Windows
Appliance Built-In Gas Oven, Double Oven, Dryer, Gas Cooktop, Disposal, Microwave, Refrigerator, Water Purifier, Washer
Laundry Gas Dryer Hookup, Main Level, Laundry Room
Exterior
Exterior Feature Balcony, Patio
Parking Features Attached, Garage
Garage Spaces 3.0
Fence Block, Back Yard, Wrought Iron
Pool None
Utilities Available Underground Utilities
Amenities Available Gated
View Y/N 1
View City, Mountain(s), Strip View
Roof Type Flat
Porch Balcony, Covered, Patio
Private Pool no
Building
Lot Description < 1/4 Acre
Faces North
Story 2
Sewer Public Sewer
Water Public
Construction Status RESALE
Schools
Elementary Schools Vanderburg John C, Vanderburg John C
Middle Schools Miller Bob
High Schools Coronado High
Others
HOA Name AXIS
HOA Fee Include Association Management
Tax ID 178-32-116-022
Security Features Prewired,Fire Sprinkler System,Gated Community
Acceptable Financing Cash, Conventional
Listing Terms Cash, Conventional
Financing Cash
Read Less
Want to know what your home might be worth? Contact us for a FREE valuation!

Our team is ready to help you sell your home for the highest possible price ASAP

Copyright 2024 of the Las Vegas REALTORS®. All rights reserved.
Bought with Michael Gorton • Simply Vegas


