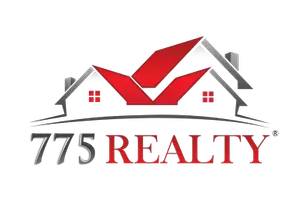$260,000
$289,000
10.0%For more information regarding the value of a property, please contact us for a free consultation.
1401 Campton Ely, NV 89301
2 Beds
1 Bath
1,938 SqFt
Key Details
Sold Price $260,000
Property Type Single Family Home
Sub Type Single Family Residence
Listing Status Sold
Purchase Type For Sale
Square Footage 1,938 sqft
Price per Sqft $134
MLS Listing ID 2412116
Sold Date 08/10/22
Style Two Story
Bedrooms 2
Full Baths 1
Construction Status RESALE
HOA Y/N No
Originating Board GLVAR
Year Built 1907
Annual Tax Amount $764
Lot Size 1.000 Acres
Property Description
Original 1907 stone constn makes this unique home a historical staple in community. Tucked back off of Campton St. on 1 ac. w/ 1,200 sq. ft. shop complete w/ 18' roll-up door, 220 power & an add'l 1 car det garage as well. Deer come down from canyon behind house & make themselves at home in backyard. Now get the inside story! Seller has done major renovations while preserving 100+ yr old char of home. Lrg bath has custom tiled shower & rustic vanity w/ copper sink. Kitchen cabinets support theme of home, dbl ovens & electric cooktop in island. 2 bdrms upstairs, 1 w/ custom pine walls, living rm has classic gas stove surrounded w/ native rock. New staircase made from rough cut lumber left on property. Partially finished bsmnt has wood lined ceilings. Exposed 24" rock walls, laundry rm & ground level ent from Campton St. Owner exposed ceilings over kitchen/living rm giving inside access to loft which could be 3rd bdrm. Remodeling nearly finished allowing buyer input on final touches.
Location
State NV
County White Pine County
Zoning Single Family
Body of Water Public
Rooms
Other Rooms Workshop
Interior
Interior Features Bedroom on Main Level, Paneling/Wainscoting
Heating Gas, Wood, Wall Furnace
Cooling Electric, Window Unit(s)
Flooring Laminate, Tile
Fireplaces Number 1
Fireplaces Type Free Standing, Living Room, Wood Burning
Furnishings Unfurnished
Appliance Dryer, Electric Range, Washer
Laundry Electric Dryer Hookup, Laundry Room
Exterior
Exterior Feature Deck, Exterior Steps, Handicap Accessible, Patio, Private Yard
Parking Features Detached, Garage, Garage Door Opener, Storage, Workshop in Garage
Garage Spaces 4.0
Fence Chain Link, Partial
Pool None
Utilities Available Above Ground Utilities
Amenities Available None
Roof Type Composition,Shingle
Porch Deck, Patio
Garage 1
Private Pool no
Building
Lot Description 1 to 5 Acres, Back Yard, Landscaped
Faces North
Story 2
Sewer Public Sewer
Water Public
Architectural Style Two Story
Structure Type Drywall
Construction Status RESALE
Schools
Elementary Schools Norman David E., David E. Norman Elementary
Middle Schools White Pine Middle School
High Schools White Pine High School
Others
Tax ID 001-401-06
Acceptable Financing Cash, Conventional
Listing Terms Cash, Conventional
Financing Cash
Read Less
Want to know what your home might be worth? Contact us for a FREE valuation!

Our team is ready to help you sell your home for the highest possible price ASAP

Copyright 2024 of the Las Vegas REALTORS®. All rights reserved.
Bought with Tara Klaas • Klaas Realty LLC





