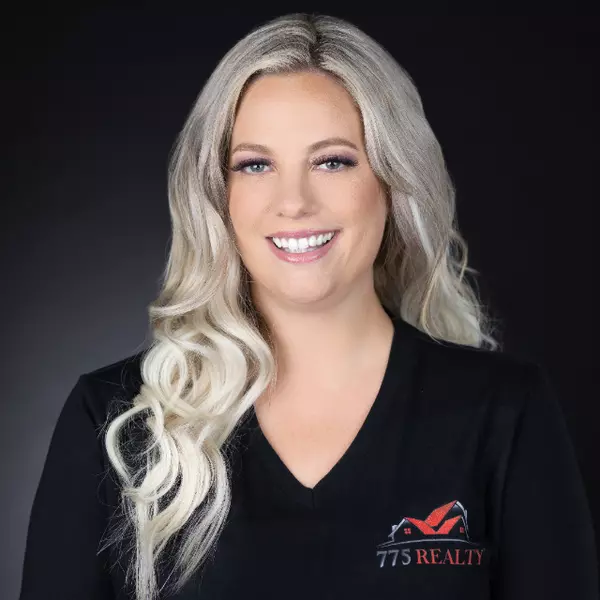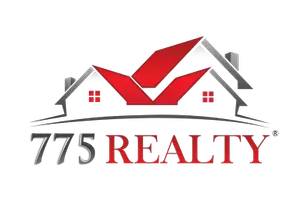$305,000
$309,000
1.3%For more information regarding the value of a property, please contact us for a free consultation.
1051 Avenue H Ely, NV 89301
3 Beds
2 Baths
1,424 SqFt
Key Details
Sold Price $305,000
Property Type Single Family Home
Sub Type Single Family Residence
Listing Status Sold
Purchase Type For Sale
Square Footage 1,424 sqft
Price per Sqft $214
Subdivision Ely City Townsite
MLS Listing ID 2423118
Sold Date 09/21/22
Style One Story
Bedrooms 3
Full Baths 2
Construction Status RESALE
HOA Y/N No
Originating Board GLVAR
Year Built 1998
Annual Tax Amount $1,595
Lot Size 7,000 Sqft
Acres 0.1607
Property Description
1051 Avenue H, Ely, NV 89301. Historic custom painted murals throughout this fabulous modern built home with open floor plan. Featuring 3 bedrooms, 2 full baths, kitchen has a breakfast bar counter and pantry, open dining room, living room with vaulted ceilings, separate laundry room, plenty of storage closets, and 2 car attached garage. Home comes loaded with appliances: refrigerator, electric cookstove, dishwasher, washer, and dryer. This single level home is all electric, has forced air heat, A/C, double paned windows, and insulated doors. Roof shingles are 1-2 years old. The fully fenced private backyard features a lovely pergola, stamped concrete patio, low maintenance foliage, large storage shed, and compost area. Great East Ely location and within 3 blocks from Steptoe Park. Showings by appointment to pre-approved buyers. Offered at $309k.
Location
State NV
County White Pine County
Zoning Single Family
Body of Water Public
Rooms
Other Rooms Shed(s)
Interior
Interior Features Ceiling Fan(s), Window Treatments, Programmable Thermostat
Heating Central, Electric, High Efficiency
Cooling Electric, High Efficiency
Flooring Carpet, Linoleum, Vinyl
Furnishings Unfurnished
Window Features Blinds,Double Pane Windows
Appliance Dryer, Dishwasher, Electric Range, Electric Water Heater, Disposal, Refrigerator, Water Heater, Washer
Laundry Electric Dryer Hookup, Laundry Room
Exterior
Exterior Feature Porch, Patio, Shed
Parking Features Attached, Garage, Garage Door Opener
Garage Spaces 2.0
Fence Back Yard, Wood
Pool None
Utilities Available Electricity Available
Amenities Available None
Roof Type Composition,Pitched,Shingle
Porch Covered, Patio, Porch
Garage 1
Private Pool no
Building
Lot Description < 1/4 Acre
Faces South
Story 1
Sewer Public Sewer
Water Public
Architectural Style One Story
Structure Type Frame,Drywall
Construction Status RESALE
Schools
Elementary Schools Norman David E., David E. Norman Elementary
Middle Schools White Pine Middle School
High Schools White Pine High School
Others
Tax ID 002-101-16
Acceptable Financing Cash, Conventional, FHA, VA Loan
Listing Terms Cash, Conventional, FHA, VA Loan
Financing Conventional
Read Less
Want to know what your home might be worth? Contact us for a FREE valuation!

Our team is ready to help you sell your home for the highest possible price ASAP

Copyright 2024 of the Las Vegas REALTORS®. All rights reserved.
Bought with Jami Brinkerhoff • Keller Williams Market Place






