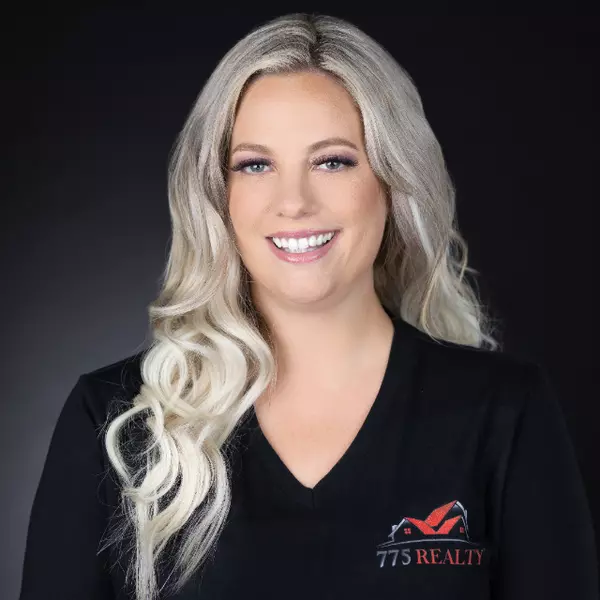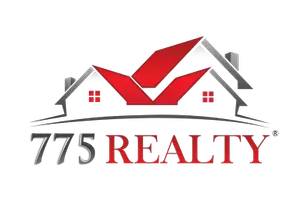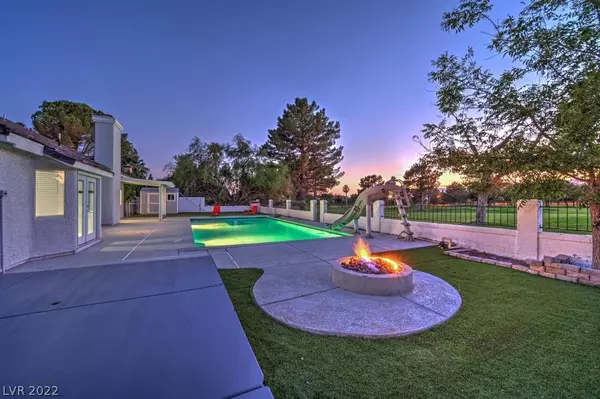$750,000
$795,000
5.7%For more information regarding the value of a property, please contact us for a free consultation.
1562 Brentwood Drive Boulder City, NV 89005
4 Beds
2 Baths
2,085 SqFt
Key Details
Sold Price $750,000
Property Type Single Family Home
Sub Type Single Family Residence
Listing Status Sold
Purchase Type For Sale
Square Footage 2,085 sqft
Price per Sqft $359
Subdivision Municipal Golf Course Estate
MLS Listing ID 2433245
Sold Date 10/04/22
Style One Story
Bedrooms 4
Full Baths 2
Construction Status RESALE
HOA Y/N No
Originating Board GLVAR
Year Built 1987
Annual Tax Amount $3,397
Lot Size 0.280 Acres
Acres 0.28
Property Description
BEAUTIFUL GOLF COURSE HOME RECENTLY RENOVATED! Located on the 10th hole of the Boulder City Golf Course, this home is perfect for indoor/outdoor entertaining! Featuring 4 bedrooms and 2 full baths, a spacious living/dining area and optional (4th bedroom) den/office. Gorgeous kitchen with large eat-in island, quartz countertops, new cabinetry and gas fireplace. Relax in the primary suite complete with steam shower, dual sinks and jetted tub. Luxury vinyl plank, custom paint and new baseboards throughout the entire home. Rear yard features sparkling pool with water slide, automatic pool cover and fire pit area. Side yard with in-ground trampoline, garden area and storage shed. Massive RV/Boat area with gate and 3-car garage with epoxy flooring. Don't miss your opportunity to enjoy the breathtaking sunsets in this beautiful home!
Location
State NV
County Clark County
Zoning Single Family
Body of Water Public
Rooms
Other Rooms Shed(s)
Interior
Interior Features Bedroom on Main Level, Ceiling Fan(s), Primary Downstairs
Heating Central, Gas
Cooling Central Air, Electric
Flooring Linoleum, Vinyl
Fireplaces Number 1
Fireplaces Type Family Room, Gas
Furnishings Unfurnished
Window Features Blinds,Double Pane Windows
Appliance Dryer, Disposal, Gas Range, Gas Water Heater, Refrigerator, Washer
Laundry Electric Dryer Hookup, Gas Dryer Hookup, Laundry Room
Exterior
Exterior Feature Patio, Private Yard, Shed
Parking Features Attached, Epoxy Flooring, Finished Garage, Garage, Garage Door Opener, RV Gated, RV Access/Parking, RV Paved
Garage Spaces 3.0
Fence Block, Back Yard, Wrought Iron
Pool Heated, In Ground, Pool Cover, Private, Waterfall
Utilities Available Underground Utilities
Amenities Available None
View Y/N 1
View Golf Course, Mountain(s)
Roof Type Tile
Porch Covered, Patio
Garage 1
Private Pool yes
Building
Lot Description 1/4 to 1 Acre Lot, Fruit Trees, Front Yard, Landscaped, No Rear Neighbors, On Golf Course, Synthetic Grass
Faces East
Story 1
Sewer Public Sewer
Water Public
Architectural Style One Story
Construction Status RESALE
Schools
Elementary Schools Mitchell Andrew, King Martha
Middle Schools Garrett Elton M.
High Schools Boulder City
Others
Tax ID 186-17-710-003
Acceptable Financing Cash, Conventional, FHA, VA Loan
Listing Terms Cash, Conventional, FHA, VA Loan
Financing Conventional
Read Less
Want to know what your home might be worth? Contact us for a FREE valuation!

Our team is ready to help you sell your home for the highest possible price ASAP

Copyright 2024 of the Las Vegas REALTORS®. All rights reserved.
Bought with Stefanie A Jablonski • BHHS Nevada Properties





