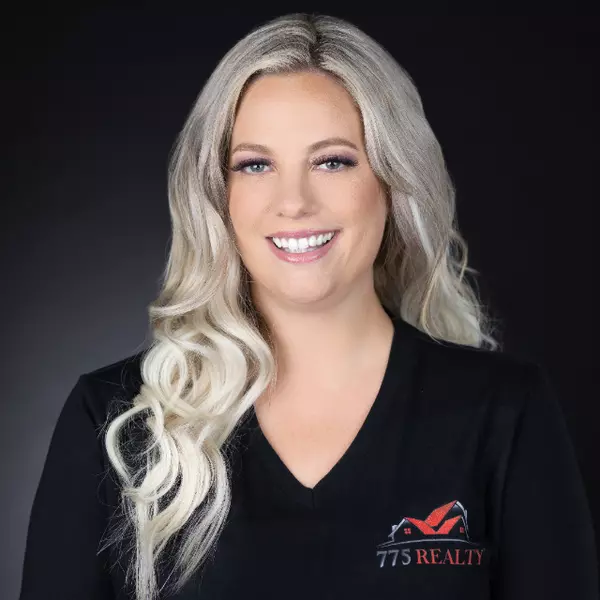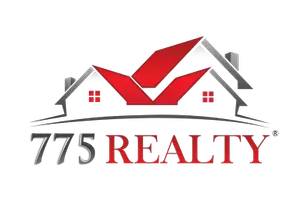$340,000
$340,000
For more information regarding the value of a property, please contact us for a free consultation.
10328 Frostburg Lane Las Vegas, NV 89134
2 Beds
2 Baths
1,799 SqFt
Key Details
Sold Price $340,000
Property Type Townhouse
Sub Type Townhouse
Listing Status Sold
Purchase Type For Sale
Square Footage 1,799 sqft
Price per Sqft $188
Subdivision Sun City Las Vegas Village 10
MLS Listing ID 2473312
Sold Date 05/17/23
Style One Story
Bedrooms 2
Full Baths 1
Three Quarter Bath 1
Construction Status RESALE
HOA Y/N Yes
Originating Board GLVAR
Year Built 1996
Annual Tax Amount $1,950
Lot Size 3,049 Sqft
Acres 0.07
Property Description
Retire in this resort like community high up in Sun City Summerlin. Gated courtyard entry to front door. Grand sized townhouse awaits you with streams of exterior natural day light. Kitchen features granite countertop, breakfast bar and nook overlooking a vaulted family room ceiling featuring a two sided fireplace for you to enjoy from family room and living room. Bonus room off kitchen ready to your computer or hobbies. Primary bath features a skylight, double sinks, cultured marble countertop, walk-in closet. Garage has walls of storage cabinets, Washer & Dryer and Sink. Don't miss the central vacuum system, water treatment system and the drop down attic storage.
Location
State NV
County Clark County
Community Scscai
Zoning Single Family
Body of Water Public
Interior
Interior Features Bedroom on Main Level, Primary Downstairs, Skylights, Window Treatments, Central Vacuum
Heating Central, Gas
Cooling Central Air, Electric
Flooring Carpet
Fireplaces Number 2
Fireplaces Type Electric, Family Room, Glass Doors, Living Room, Multi-Sided
Equipment Intercom
Furnishings Unfurnished
Window Features Double Pane Windows,Drapes,Skylight(s),Window Treatments
Appliance Built-In Electric Oven, Dryer, Dishwasher, Electric Cooktop, Disposal, Microwave, Refrigerator, Water Softener Owned, Washer
Laundry Cabinets, Electric Dryer Hookup, In Garage, Sink
Exterior
Exterior Feature Courtyard, Patio
Parking Features Attached, Garage, Golf Cart Garage, Garage Door Opener, Private, Storage
Garage Spaces 2.0
Fence Front Yard, Slump Stone, Wrought Iron
Pool Community
Community Features Pool
Utilities Available Underground Utilities
Amenities Available Dog Park, Fitness Center, Golf Course, Indoor Pool, Jogging Path, Media Room, Pickleball, Pool, Racquetball, Recreation Room, Spa/Hot Tub, Security, Tennis Court(s)
View None
Roof Type Tile
Handicap Access Accessible Closets, Grab Bars, Accessible Hallway(s)
Porch Covered, Patio
Garage 1
Private Pool no
Building
Lot Description Desert Landscaping, Landscaped, < 1/4 Acre
Faces South
Story 1
Sewer Public Sewer
Water Public
Architectural Style One Story
Structure Type Frame,Stucco
Construction Status RESALE
Schools
Elementary Schools Lummis, William, Lummis, William
Middle Schools Becker
High Schools Palo Verde
Others
HOA Name SCSCAI
HOA Fee Include Association Management,Recreation Facilities,Reserve Fund,Security
Senior Community 1
Tax ID 137-13-815-017
Acceptable Financing Cash
Listing Terms Cash
Financing FHA
Read Less
Want to know what your home might be worth? Contact us for a FREE valuation!

Our team is ready to help you sell your home for the highest possible price ASAP

Copyright 2024 of the Las Vegas REALTORS®. All rights reserved.
Bought with Darcy Whipple • Realty ONE Group, Inc






