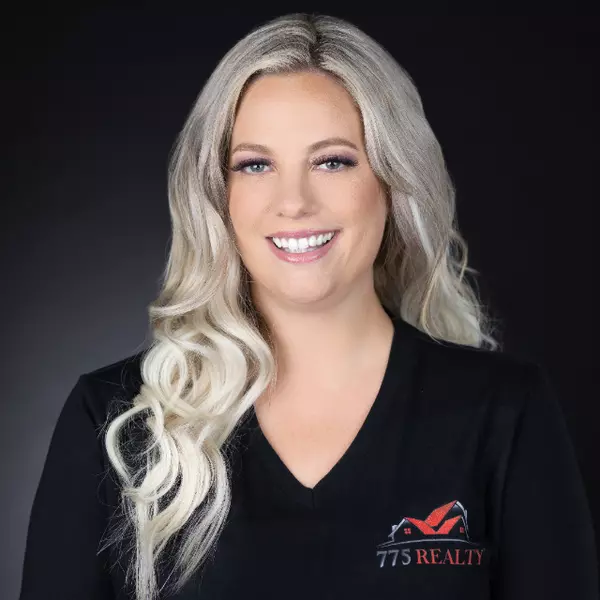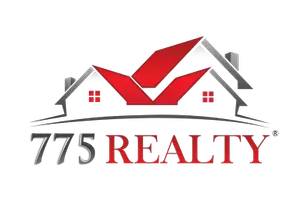$427,000
$425,000
0.5%For more information regarding the value of a property, please contact us for a free consultation.
5380 Oxbow Street Las Vegas, NV 89119
4 Beds
2 Baths
1,418 SqFt
Key Details
Sold Price $427,000
Property Type Single Family Home
Sub Type Single Family Residence
Listing Status Sold
Purchase Type For Sale
Square Footage 1,418 sqft
Price per Sqft $301
Subdivision Paradise Vista #2
MLS Listing ID 2498359
Sold Date 07/03/23
Style One Story
Bedrooms 4
Full Baths 2
Construction Status RESALE
HOA Y/N No
Originating Board GLVAR
Year Built 1975
Annual Tax Amount $1,302
Lot Size 6,969 Sqft
Acres 0.16
Property Description
BRIGHT and BEAUTIFUL Single Story Pool Home, conveniently located minutes from the Airport, Town Square and Las Vegas Strip. This 4 bedroom 2 bath home was just remodeled with new floors, new kitchen and fresh paint throughout. Enjoy cooking in a spacious kitchen featuring new quartz countertops, custom cabinets, and stainless steel appliances. Relax in a massive backyard showcasing a beautiful heated pool and jacuzzi perfect for entertaining. NO HOA….make this home yours today!!!
Location
State NV
County Clark County
Zoning Single Family
Body of Water Public
Interior
Interior Features Bedroom on Main Level, Primary Downstairs, Window Treatments
Heating Central, Gas
Cooling Central Air, Electric
Flooring Laminate
Furnishings Unfurnished
Window Features Blinds,Window Treatments
Appliance Dishwasher, Gas Cooktop, Disposal, Gas Range, Microwave, Refrigerator
Laundry Gas Dryer Hookup, In Garage, Main Level
Exterior
Exterior Feature Dog Run, Patio, Private Yard
Parking Features Attached, Garage, Storage, Workshop in Garage
Garage Spaces 2.0
Fence Block, Back Yard
Pool Heated, Pool/Spa Combo
Utilities Available Underground Utilities
Amenities Available None
Roof Type Composition,Shingle
Porch Covered, Patio
Garage 1
Private Pool yes
Building
Lot Description Desert Landscaping, Landscaped, Rocks, < 1/4 Acre
Faces West
Story 1
Sewer Public Sewer
Water Public
Construction Status RESALE
Schools
Elementary Schools Ward, Gene, Ward, Gene
Middle Schools Cannon Helen C.
High Schools Del Sol Hs
Others
Tax ID 162-26-710-125
Acceptable Financing Cash, Conventional, FHA, VA Loan
Listing Terms Cash, Conventional, FHA, VA Loan
Financing Conventional
Read Less
Want to know what your home might be worth? Contact us for a FREE valuation!

Our team is ready to help you sell your home for the highest possible price ASAP

Copyright 2024 of the Las Vegas REALTORS®. All rights reserved.
Bought with Jenna O'Grady • Redfin






