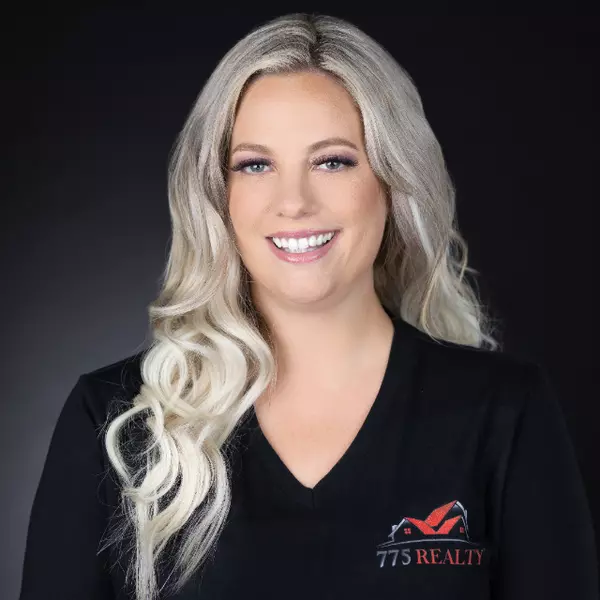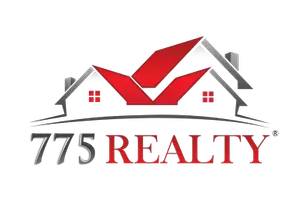$750,000
$779,000
3.7%For more information regarding the value of a property, please contact us for a free consultation.
973 Fairway Drive Boulder City, NV 89005
4 Beds
4 Baths
3,083 SqFt
Key Details
Sold Price $750,000
Property Type Single Family Home
Sub Type Single Family Residence
Listing Status Sold
Purchase Type For Sale
Square Footage 3,083 sqft
Price per Sqft $243
Subdivision Lamancha Aka Bc #23
MLS Listing ID 2507396
Sold Date 08/31/23
Style Two Story
Bedrooms 4
Full Baths 1
Half Baths 1
Three Quarter Bath 2
Construction Status RESALE
HOA Y/N No
Originating Board GLVAR
Year Built 1978
Annual Tax Amount $2,810
Lot Size 7,405 Sqft
Acres 0.17
Property Description
This prime golf course location offers 180 degree views and a thoughtfully created living space. This home lives like a single story with 2 primary's on the main level, great room open concept with step down living room & 9ft ceiling, stone fireplace, slate & hardwood flooring, convenient company half bath, Gourmet kitchen with alder wood/cherry stain custom cabinets, island, under mount double ovens, Farmhouse sink w/potfiller, Coffee Bar, Wine Fridge, both baths with seemless shower entry/Italian shaped tile surrounds & pebble stone flooring, Owners custom closet w/stackable washer/dryer. Upstairs you'll find an ample sized BD w/cedar lined closet, Bath, 4th BD/Flexible living space with Fireplace/Built in Murphy Bed/Custom Book Shelves/Kitchenette & Balcony overlooking Golf Course. Located on the 6th tee close to the clubhouse, views and no HOA.
Location
State NV
County Clark County
Zoning Single Family
Body of Water Public
Interior
Interior Features Bedroom on Main Level, Ceiling Fan(s), Primary Downstairs, Skylights, Window Treatments, Central Vacuum
Heating Central, Electric, Multiple Heating Units
Cooling Central Air, Electric, 2 Units
Flooring Hardwood, Marble, Tile
Fireplaces Number 3
Fireplaces Type Bedroom, Gas, Great Room, Primary Bedroom, Wood Burning
Furnishings Unfurnished
Window Features Blinds,Double Pane Windows,Skylight(s),Window Treatments
Appliance Built-In Electric Oven, Convection Oven, Double Oven, Dryer, Dishwasher, Gas Cooktop, Disposal, Microwave, Refrigerator, Water Softener Owned, Wine Refrigerator, Washer
Laundry Electric Dryer Hookup, Laundry Closet, In Garage, Main Level, Laundry Room
Exterior
Exterior Feature Balcony, Barbecue, Patio
Parking Features Attached, Garage, Garage Door Opener, Inside Entrance, Open, Private, RV Potential, Shelves
Garage Spaces 2.0
Parking On Site 1
Fence Block, Partial, Wrought Iron
Pool None
Utilities Available Underground Utilities
Amenities Available None
View Y/N 1
View Golf Course
Roof Type Tile
Porch Balcony, Covered, Patio
Garage 1
Private Pool no
Building
Lot Description Garden, Landscaped, No Rear Neighbors, On Golf Course, Synthetic Grass, < 1/4 Acre
Faces North
Story 2
Sewer Public Sewer
Water Public
Architectural Style Two Story
Level or Stories Two
Structure Type Drywall
Construction Status RESALE
Schools
Elementary Schools Mitchell, King, Martha
Middle Schools Garrett Elton M.
High Schools Boulder City
Others
Tax ID 186-17-611-010
Acceptable Financing Cash, Conventional
Listing Terms Cash, Conventional
Financing Conventional
Read Less
Want to know what your home might be worth? Contact us for a FREE valuation!

Our team is ready to help you sell your home for the highest possible price ASAP

Copyright 2025 of the Las Vegas REALTORS®. All rights reserved.
Bought with Heidi A. Carlisle-Wade • Trending Realty Group, LLC





