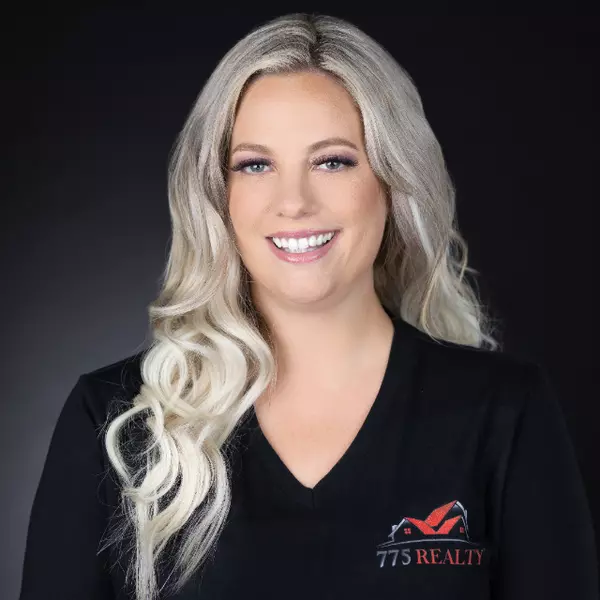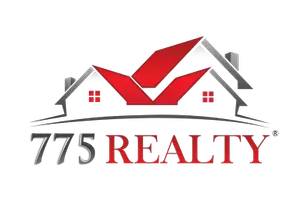$885,000
$889,900
0.6%For more information regarding the value of a property, please contact us for a free consultation.
9101 Alta Drive #10 Las Vegas, NV 89145
2 Beds
3 Baths
2,062 SqFt
Key Details
Sold Price $885,000
Property Type Other Types
Listing Status Sold
Purchase Type For Sale
Square Footage 2,062 sqft
Price per Sqft $429
Subdivision One Queensridge Place Phase 1 Amd
MLS Listing ID 2497358
Sold Date 10/04/23
Style High Rise
Bedrooms 2
Full Baths 1
Half Baths 1
Three Quarter Bath 1
Construction Status RESALE
HOA Y/N Yes
Originating Board GLVAR
Year Built 2006
Annual Tax Amount $7,019
Property Description
SELLER TO CREDIT BUYER $20,000 IN PURCHASE PRICE REDUCTION OR CLOSING COST CONTRIBUTION! Gorgeous two-bed, two-bath open floor plan w/ balcony located on the terrace level in one of Las Vegas' most sought-after and desirable community of One Queenridge Place! Updated w/ white cabinetry thru-out & contrasting charcoal built-in entertainment center & designer lighting. Picturesque windows overlooking private & community gardens. 2 large ensuite bedrooms w/ generous walk-in closets & hard surface flooring. Primary bedroom offers a spa like bath w/ jetted tub, steam shower & makeup counter. Large kitchen w/ Viking SS appliances, granite counters, lots of storage & counter space. Luxury high-rise lifestyle including indoor/outdoor pools, theater, Barista & continental breakfast, 5000sq/ft fitness center, full men/women's facilities, steam & sauna Roman style spas. A private underground two car garage on same level, unsurpassed security, valet, package delivery, special social events & more!
Location
State NV
County Clark
Community One Queensridg Plac
Building/Complex Name ONE QUEENSRIDGE PLACE
Interior
Interior Features Window Treatments
Heating Central, Electric, High Efficiency
Cooling Electric, ENERGY STAR Qualified Equipment
Flooring Stone
Furnishings Unfurnished
Window Features Low-Emissivity Windows
Appliance Built-In Electric Oven, Dryer, Dishwasher, Disposal, Microwave, Refrigerator, Stainless Steel Appliance(s), Wine Refrigerator, Washer
Laundry Electric Dryer Hookup, Main Level, Laundry Room
Exterior
Parking Features Underground, Garage, Private, Guest
Pool Association, Community
Community Features Pool
Utilities Available Electricity Available
Amenities Available Business Center, Dog Park, Fitness Center, Guest Suites, Gated, Indoor Pool, Media Room, Barbecue, Pool, Pet Restrictions, Guard, Spa/Hot Tub, Security, Storage, Elevator(s)
View Y/N 1
View Courtyard, City, Mountain(s)
Porch Terrace
Total Parking Spaces 2
Garage 1
Private Pool no
Building
Architectural Style High Rise
Construction Status RESALE
Schools
Elementary Schools Bonner, John W., Bonner, John W.
Middle Schools Rogich Sig
High Schools Palo Verde
Others
Pets Allowed Number Limit, Size Limit, Yes
HOA Name One Queensridg Plac
HOA Fee Include Maintenance Grounds,Recreation Facilities,Reserve Fund,Security,Trash
Tax ID 138-32-213-008
Security Features Closed Circuit Camera(s),Floor Access Control,24 Hour Security,Security Guard,Gated Community
Acceptable Financing Cash, Conventional, Owner Will Carry
Listing Terms Cash, Conventional, Owner Will Carry
Financing Seller Financing
Pets Allowed Number Limit, Size Limit, Yes
Read Less
Want to know what your home might be worth? Contact us for a FREE valuation!

Our team is ready to help you sell your home for the highest possible price ASAP

Copyright 2025 of the Las Vegas REALTORS®. All rights reserved.
Bought with Christopher Miller • Win Win Real Estate





