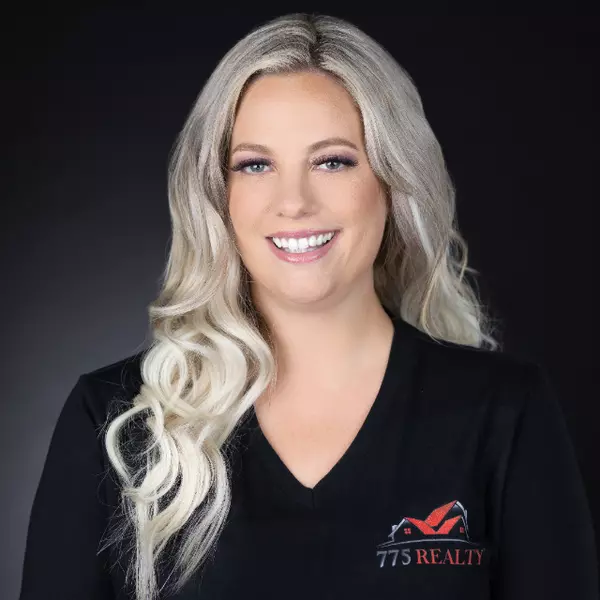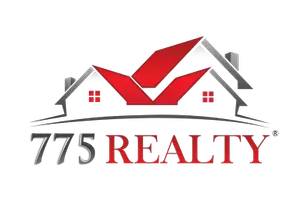$430,000
$429,999
For more information regarding the value of a property, please contact us for a free consultation.
8553 Gracious Pine Avenue Las Vegas, NV 89143
4 Beds
3 Baths
2,072 SqFt
Key Details
Sold Price $430,000
Property Type Single Family Home
Sub Type Single Family Residence
Listing Status Sold
Purchase Type For Sale
Square Footage 2,072 sqft
Price per Sqft $207
Subdivision Pine Meadows 1
MLS Listing ID 2524655
Sold Date 10/12/23
Style Two Story
Bedrooms 4
Full Baths 1
Half Baths 1
Three Quarter Bath 1
Construction Status RESALE
HOA Fees $31/mo
HOA Y/N Yes
Originating Board GLVAR
Year Built 1998
Annual Tax Amount $1,693
Lot Size 4,356 Sqft
Acres 0.1
Property Description
Beautifully updated home. Wood-look tile flows seamlessly throughout the main floor. The kitchen is complete w/granite counters, Samsung appliance suite & breakfast nook. The spacious great room leads to a covered back patio & large backyard. Of course there is also 1/2 bath on the main floor. Direct garage access & separate laundry room add convenience to your daily routine. Upstairs, the generous master bedroom has an updated ensuite w/dual sinks, granite counters, an immense shower & walk-in closet. Bath #2 serves 3 other b/rms including a massive 2nd b/r which also boasts a walk-in closet. A/C system REPLACED in 2022. This home is nestled in a popular neighborhood w/park & EZ access to shopping, groceries, and dining. Commuting is a breeze w/quick 20-minute drive to Creech, Nellis, Strip or scenic Mt. Charleston. This property perfectly balances comfort, style, and convenience, offering a wonderful place to create lasting memories. Don't miss the opportunity to make it your own!
Location
State NV
County Clark
Community First Service
Zoning Single Family
Body of Water Public
Rooms
Other Rooms Shed(s)
Interior
Interior Features Ceiling Fan(s)
Heating Central, Gas
Cooling Central Air, Electric
Flooring Carpet, Ceramic Tile
Furnishings Unfurnished
Window Features Blinds,Double Pane Windows
Appliance Disposal, Gas Range, Microwave, Refrigerator
Laundry Electric Dryer Hookup, Gas Dryer Hookup, Main Level, Laundry Room
Exterior
Exterior Feature Patio, Private Yard, Shed, Sprinkler/Irrigation
Parking Features Attached, Garage, Garage Door Opener, Inside Entrance
Garage Spaces 2.0
Fence Block, Back Yard
Pool None
Utilities Available Cable Available, Underground Utilities
Roof Type Tile
Porch Covered, Patio
Garage 1
Private Pool no
Building
Lot Description Drip Irrigation/Bubblers, Desert Landscaping, Landscaped, < 1/4 Acre
Faces North
Story 2
Sewer Public Sewer
Water Public
Architectural Style Two Story
Construction Status RESALE
Schools
Elementary Schools Bilbray, James H., Scherkenbach, William & Mary
Middle Schools Cadwallader Ralph
High Schools Arbor View
Others
HOA Name First service
HOA Fee Include Common Areas,Reserve Fund,Taxes
Tax ID 125-17-510-017
Security Features Prewired
Acceptable Financing Cash, Conventional, FHA, VA Loan
Listing Terms Cash, Conventional, FHA, VA Loan
Financing FHA
Read Less
Want to know what your home might be worth? Contact us for a FREE valuation!

Our team is ready to help you sell your home for the highest possible price ASAP

Copyright 2024 of the Las Vegas REALTORS®. All rights reserved.
Bought with Heidi K. Schwarz • Monticello Realty LLC






