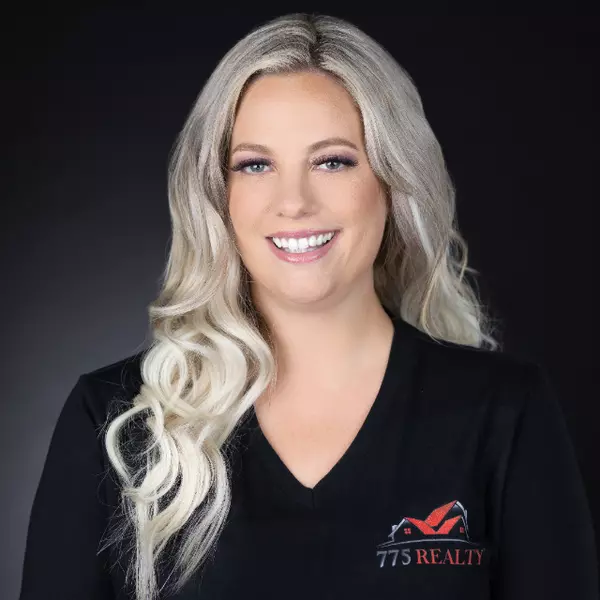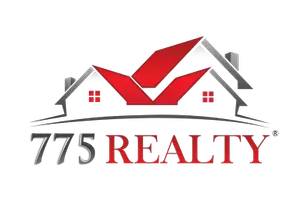$2,900,000
$3,300,000
12.1%For more information regarding the value of a property, please contact us for a free consultation.
1304 Mountain View Place Boulder City, NV 89005
3 Beds
4 Baths
5,618 SqFt
Key Details
Sold Price $2,900,000
Property Type Single Family Home
Sub Type Single Family Residence
Listing Status Sold
Purchase Type For Sale
Square Footage 5,618 sqft
Price per Sqft $516
MLS Listing ID 2492335
Sold Date 10/12/23
Style One Story,Custom
Bedrooms 3
Full Baths 3
Half Baths 1
Construction Status RESALE
HOA Y/N No
Originating Board GLVAR
Year Built 2000
Annual Tax Amount $13,539
Lot Size 0.430 Acres
Acres 0.43
Property Description
Welcome to this Exquisite 5,618 sq ft single-level Luxury home, boasting Truly Magnificent Panoramic Lake and Mountain Views in prestigious Boulder City, just a short walk to the Highly Desired Historic District. This 3-Bedroom, 4-Bath Retreat exhibits Incredible Design and Craftsmanship throughout. Ideal for Entertaining, the open concept Floorplan features a Spacious Living Room with separate Sitting Areas & Oversized Windows, a Gourmet Kitchen with a Double Island and abundant Storage, effortlessly flowing into the Large Dining Room, where Breathtaking Views captivate. A sizeable Den, perfect for an Office, Gym, or additional Entertainment Space, enhances this stunning home. The seamless Indoor-Outdoor living spaces beautifully showcase the surroundings. Your Private oasis awaits, complete with a Sparkling Pool, Unparalleled Views, and Afternoon Shade. A Massive 1,342 sq ft garage offers ample space for vehicle collecting or hobbies. This exceptional opportunity is not to be missed!
Location
State NV
County Clark
Zoning Single Family
Body of Water Public
Interior
Interior Features Bedroom on Main Level, Ceiling Fan(s), Primary Downstairs, Window Treatments, Central Vacuum
Heating Central, Gas, Multiple Heating Units
Cooling Central Air, Electric, 2 Units
Flooring Carpet, Marble
Fireplaces Number 1
Fireplaces Type Gas, Primary Bedroom
Furnishings Unfurnished
Window Features Double Pane Windows,Low-Emissivity Windows,Plantation Shutters
Appliance Built-In Electric Oven, Convection Oven, Double Oven, Dryer, Dishwasher, Gas Cooktop, Disposal, Gas Water Heater, Microwave, Refrigerator, Water Softener Owned, Water Heater, Warming Drawer, Washer
Laundry Cabinets, Electric Dryer Hookup, Gas Dryer Hookup, Laundry Room, Sink
Exterior
Exterior Feature Built-in Barbecue, Barbecue, Handicap Accessible, Patio, Private Yard
Parking Features Attached, Finished Garage, Garage, Garage Door Opener, Inside Entrance, Open, Private, Shelves, Tandem, Workshop in Garage
Garage Spaces 6.0
Parking On Site 1
Fence Back Yard, Stucco Wall, Wrought Iron
Pool In Ground, Private, Waterfall
Utilities Available Underground Utilities
Amenities Available None
View Y/N 1
View Lake, Mountain(s)
Roof Type Pitched,Tile
Handicap Access Accessible Hallway(s)
Porch Covered, Patio
Garage 1
Private Pool yes
Building
Lot Description 1/4 to 1 Acre Lot, Back Yard, Front Yard, Sprinklers In Rear, Sprinklers In Front, Landscaped
Faces North
Story 1
Sewer Public Sewer
Water Public
Architectural Style One Story, Custom
Structure Type Frame,Stucco
Construction Status RESALE
Schools
Elementary Schools Mitchell, King, Martha
Middle Schools Garrett Elton M.
High Schools Boulder City
Others
Tax ID 186-04-401-005
Acceptable Financing Cash, Conventional
Listing Terms Cash, Conventional
Financing Cash
Read Less
Want to know what your home might be worth? Contact us for a FREE valuation!

Our team is ready to help you sell your home for the highest possible price ASAP

Copyright 2025 of the Las Vegas REALTORS®. All rights reserved.
Bought with Bret Runion • Desert Sun Realty





