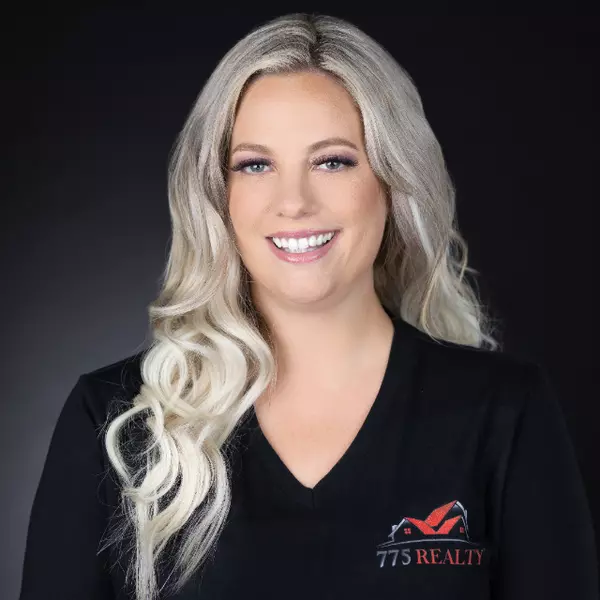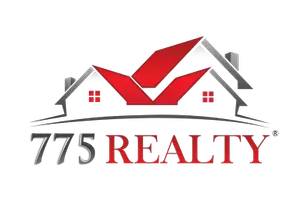$1,500,000
$1,590,000
5.7%For more information regarding the value of a property, please contact us for a free consultation.
803 Lake Hill Drive Boulder City, NV 89005
6 Beds
5 Baths
4,969 SqFt
Key Details
Sold Price $1,500,000
Property Type Single Family Home
Sub Type Single Family Residence
Listing Status Sold
Purchase Type For Sale
Square Footage 4,969 sqft
Price per Sqft $301
Subdivision Temple Rock
MLS Listing ID 2538455
Sold Date 12/13/23
Style Two Story,Custom
Bedrooms 6
Full Baths 3
Three Quarter Bath 2
Construction Status RESALE
HOA Y/N Yes
Originating Board GLVAR
Year Built 2003
Annual Tax Amount $5,903
Lot Size 0.570 Acres
Acres 0.57
Property Description
Stunning custom home in charming Boulder City! Fully Remodeled with new appliances, new paint, new flooring & new light fixtures! Enter through your large glass front door through the open concept living room with custom tile floorings throughout! Kitchen with double-island great for entertaining, custom cabinets, and stainless steel upgraded appliances! The Primary suite located on the main floor with large over sized balcony, primary bath is all new with large walk-in shower! Two tiered home theater for great evenings! The backyard is paradise two grass areas for use with grand pool with diving board, spa & Gazebo with gas fire pit! Bring all the toys the oversize air conditioned is garage 50' deep 27' wide with 12' roll up door!
Location
State NV
County Clark
Community Lake Mead View Est
Zoning Single Family
Body of Water Public
Interior
Interior Features Bedroom on Main Level, Ceiling Fan(s), Primary Downstairs, Central Vacuum
Heating Central, Gas, Multiple Heating Units, Zoned
Cooling Central Air, Electric, Refrigerated, 2 Units
Flooring Carpet, Ceramic Tile
Fireplaces Number 1
Fireplaces Type Gas, Great Room
Furnishings Unfurnished
Window Features Double Pane Windows
Appliance Dishwasher, Disposal, Gas Range, Gas Water Heater, Hot Water Circulator, Microwave, Refrigerator, Water Softener Owned, Water Heater, Wine Refrigerator
Laundry Cabinets, Gas Dryer Hookup, Main Level, Laundry Room, Sink
Exterior
Exterior Feature Balcony, Deck, Patio, Private Yard, Sprinkler/Irrigation
Parking Features Air Conditioned Garage, Finished Garage, Golf Cart Garage, Garage Door Opener, RV Garage, RV Hook-Ups, RV Access/Parking
Garage Spaces 8.0
Fence Back Yard, Wrought Iron
Pool Gas Heat, Heated, Pool/Spa Combo
Utilities Available Cable Available, High Speed Internet Available, Underground Utilities
View Y/N 1
View Lake, Mountain(s)
Roof Type Pitched,Tile
Porch Balcony, Covered, Deck, Patio
Garage 1
Private Pool yes
Building
Lot Description 1/4 to 1 Acre Lot, Back Yard, Cul-De-Sac, Drip Irrigation/Bubblers, Desert Landscaping, Landscaped, Rocks, Synthetic Grass, Sprinklers Timer
Faces South
Story 2
Sewer Public Sewer
Water Public
Architectural Style Two Story, Custom
Structure Type Frame,Stucco
Construction Status RESALE
Schools
Elementary Schools Mitchell, King, Martha
Middle Schools Garrett Elton M.
High Schools Boulder City
Others
HOA Name Lake Mead View Est
HOA Fee Include Association Management,Common Areas,Reserve Fund,Taxes
Tax ID 181-34-315-002
Acceptable Financing Cash, Conventional
Listing Terms Cash, Conventional
Financing Conventional
Read Less
Want to know what your home might be worth? Contact us for a FREE valuation!

Our team is ready to help you sell your home for the highest possible price ASAP

Copyright 2025 of the Las Vegas REALTORS®. All rights reserved.
Bought with Craig Tann • Huntington & Ellis, A Real Est

