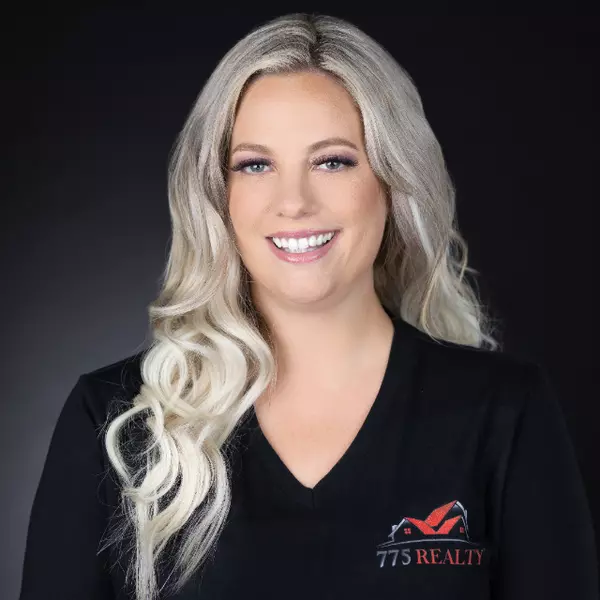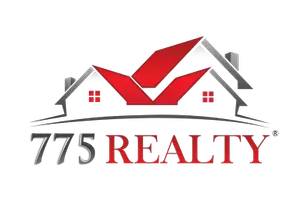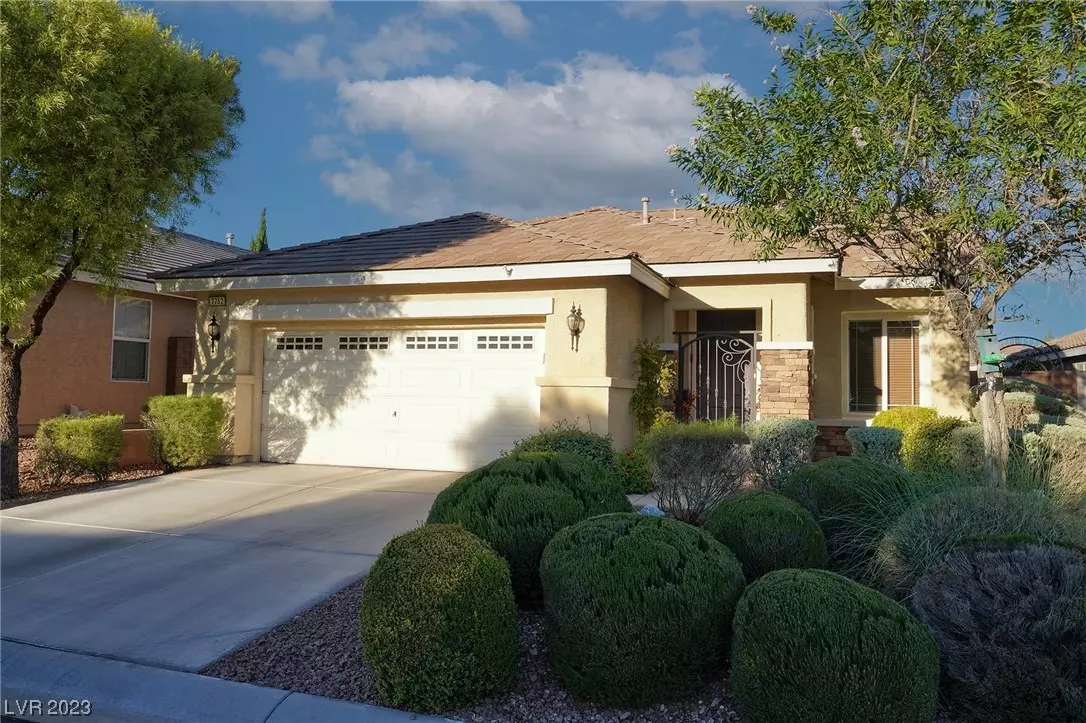$400,000
$410,000
2.4%For more information regarding the value of a property, please contact us for a free consultation.
7752 Sundial Peak Street Las Vegas, NV 89166
3 Beds
2 Baths
1,582 SqFt
Key Details
Sold Price $400,000
Property Type Single Family Home
Sub Type Single Family Residence
Listing Status Sold
Purchase Type For Sale
Square Footage 1,582 sqft
Price per Sqft $252
Subdivision Northern Terrace At Providence
MLS Listing ID 2531363
Sold Date 12/29/23
Style One Story
Bedrooms 3
Full Baths 2
Construction Status RESALE
HOA Fees $50/qua
HOA Y/N Yes
Originating Board GLVAR
Year Built 2008
Annual Tax Amount $2,677
Lot Size 5,227 Sqft
Acres 0.12
Property Description
Amazing opportunity to own this beautiful single-story home in the prestigious gated community of Northern Terrace in Providence! Move-In-Ready and freshly painted throughout, featuring a great floor plan with 3 bedrooms, 2 full bathrooms, 2 car garage with brand new AC/Heater units, water softener & water heater, spacious living room with fireplace, vaulted ceilings, and so many upgrades! Gorgeous kitchen with garden window, granite counter tops, island, breakfast bar, pantry, and all appliances included. Large primary suite with spacious walk-in closet, a primary bathroom with separate tub & shower, dual sinks, and relaxing views of the beautiful backyard with manicured landscaping and covered patio. This home is conveniently located near community parks, shopping centers, schools, freeway access, and just around the corner from The Club, a state-of-the-art facility featuring a clubhouse, several pools, a spa, a playground, entertainment room, outdoor BBQ area, and fitness center.
Location
State NV
County Clark County
Community Northern Terrace
Zoning Single Family
Body of Water Public
Interior
Interior Features Bedroom on Main Level, Ceiling Fan(s), Primary Downstairs
Heating Central, Gas
Cooling Central Air, Electric
Flooring Carpet, Laminate, Tile
Fireplaces Number 1
Fireplaces Type Gas, Living Room
Furnishings Unfurnished
Window Features Blinds,Double Pane Windows
Appliance Dryer, Dishwasher, Electric Range, Disposal, Microwave, Refrigerator, Water Softener Owned, Washer
Laundry Gas Dryer Hookup, Main Level, Laundry Room
Exterior
Exterior Feature Patio, Private Yard, Sprinkler/Irrigation
Parking Features Attached, Finished Garage, Garage, Garage Door Opener, Inside Entrance, Private, Guest
Garage Spaces 2.0
Fence Block, Back Yard, Stucco Wall, Wrought Iron
Pool Association, Community
Community Features Pool
Utilities Available Underground Utilities
Amenities Available Clubhouse, Dog Park, Fitness Center, Guest Suites, Gated, Barbecue, Playground, Park, Pool, Spa/Hot Tub, Security
Roof Type Tile
Porch Covered, Patio
Garage 1
Private Pool no
Building
Lot Description Drip Irrigation/Bubblers, Desert Landscaping, Garden, Landscaped, Rocks, < 1/4 Acre
Faces West
Story 1
Sewer Public Sewer
Water Public
Structure Type Frame,Stucco
Construction Status RESALE
Schools
Elementary Schools Bozarth Henry & Evelyn, Bozarth, Henry & Evelyn
Middle Schools Escobedo Edmundo
High Schools Arbor View
Others
HOA Name Northern Terrace
HOA Fee Include Association Management,Recreation Facilities
Tax ID 126-13-514-021
Acceptable Financing Cash, Conventional, FHA, VA Loan
Listing Terms Cash, Conventional, FHA, VA Loan
Financing Conventional
Read Less
Want to know what your home might be worth? Contact us for a FREE valuation!

Our team is ready to help you sell your home for the highest possible price ASAP

Copyright 2024 of the Las Vegas REALTORS®. All rights reserved.
Bought with Brenda Tuttle • Tuttle Realty






