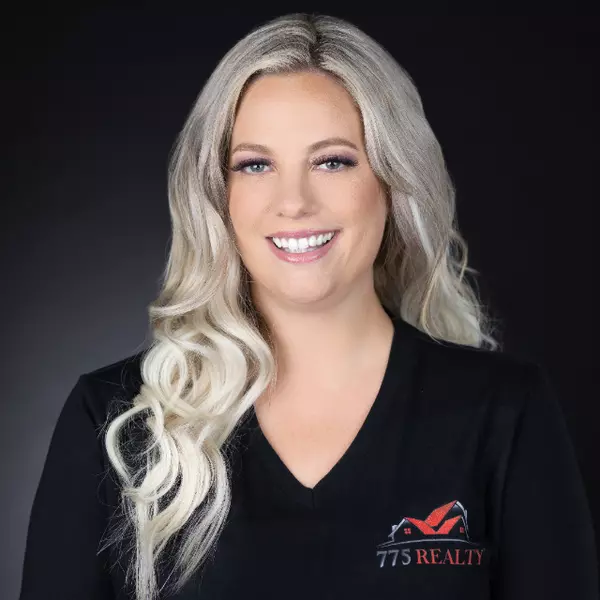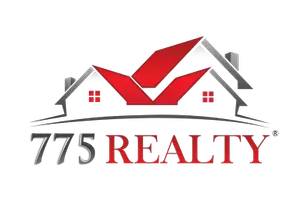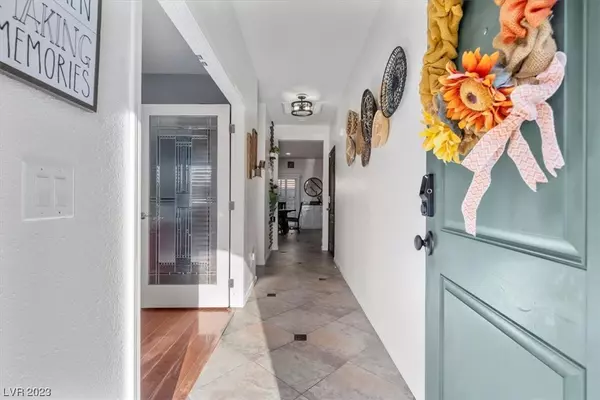$435,000
$424,900
2.4%For more information regarding the value of a property, please contact us for a free consultation.
10616 DERBY PEAK Lane Las Vegas, NV 89166
3 Beds
3 Baths
1,985 SqFt
Key Details
Sold Price $435,000
Property Type Single Family Home
Sub Type Single Family Residence
Listing Status Sold
Purchase Type For Sale
Square Footage 1,985 sqft
Price per Sqft $219
Subdivision Northern Terrace At Providence
MLS Listing ID 2543729
Sold Date 01/08/24
Style Two Story
Bedrooms 3
Full Baths 2
Half Baths 1
Construction Status RESALE
HOA Fees $50/qua
HOA Y/N Yes
Originating Board GLVAR
Year Built 2012
Annual Tax Amount $2,373
Lot Size 3,920 Sqft
Acres 0.09
Property Description
POPULAR PROVIDENCE 2 STORY HOME HIGHLIGHTED BY STYLISH FINISHES & UPGRADES & LOCATED IN SOUGHT AFTER NORTHERN TERRACE COMMUNITY w/ 3 POOLS, SPA, FITNESS CENTER, PARKS, CLUBHOUSE & MORE! HERE YOU WILL FIND A DESIRABLE OPEN CONCEPT FLOORPLAN WITH THE PERFECT BLEND OF SPACE, FUNCTION & COMFORT T/O 1,985sqft OF LIVING SPACE ~ 3 BEDROOMS + LOFT + DEN*THE MAIN LEVEL IS HOST TO A FRONT DEN/OFFICE w/ DBL DOORS, UPGRADED & MODERN, EAT-IN KITCHEN THAT FLOWS INTO A SPACIOUS FAMILY ROOM PERFECT FOR ENTERTAINING*STEP OUTSIDE TO A LOW MAINTENANCE, PRIVATE BACKYARD BACKYARD COMPLETE w/ PAVERS, PLANTER, PERGOLA & SYNTH GRASS*THE 2ND LEVEL PRESENTS A ROOMY LOFT, LARGE PRIMARY BEDROOM, LAUNDRY ROOM & SECONDARY BEDROOMS*PRIME NW LOCATION WITH EASY ACCESS TO THE COMMUNITY AMENITIES & NEAR SEVERAL POPULAR COMMUNITY PARKS & SCHOOLS THAT THIS GORGEOUS MASTER PLAN OFFERS*ADDITIONAL FEATURES INCLUDE: NO SID, CEILING FANS, CUSTOM BUILT-IN, 2-TONE PAINT, BACKSPLASH, UPGRADED FLOORING & CABINETS, SHUTTERS & MORE
Location
State NV
County Clark County
Community Providence
Zoning Single Family
Body of Water Public
Interior
Interior Features Ceiling Fan(s), Paneling/Wainscoting, Window Treatments, Programmable Thermostat
Heating Central, Gas
Cooling Central Air, Electric
Flooring Laminate, Tile
Fireplaces Number 1
Fireplaces Type Electric, Family Room
Furnishings Unfurnished
Window Features Double Pane Windows,Low-Emissivity Windows,Plantation Shutters,Window Treatments
Appliance Dryer, Dishwasher, ENERGY STAR Qualified Appliances, Disposal, Gas Range, Microwave, Water Purifier, Washer
Laundry Gas Dryer Hookup, Laundry Room, Upper Level
Exterior
Exterior Feature Patio, Private Yard, Sprinkler/Irrigation
Parking Features Garage Door Opener, Shelves, Storage, Guest
Garage Spaces 2.0
Fence Block, Back Yard
Pool Association, Community
Community Features Pool
Utilities Available Cable Available
Amenities Available Basketball Court, Clubhouse, Dog Park, Fitness Center, Barbecue, Playground, Pickleball, Park, Pool, Recreation Room, Spa/Hot Tub, Security, Tennis Court(s)
View Y/N 1
View Mountain(s)
Roof Type Pitched,Tile
Porch Patio
Garage 1
Private Pool no
Building
Lot Description Drip Irrigation/Bubblers, Desert Landscaping, Landscaped, < 1/4 Acre
Faces South
Story 2
Sewer Public Sewer
Water Public
Construction Status RESALE
Schools
Elementary Schools Bozarth Henry & Evelyn, Bozarth, Henry & Evelyn
Middle Schools Escobedo Edmundo
High Schools Arbor View
Others
HOA Name Providence
HOA Fee Include Association Management,Recreation Facilities
Tax ID 126-13-116-111
Acceptable Financing Cash, Conventional, FHA, VA Loan
Listing Terms Cash, Conventional, FHA, VA Loan
Financing FHA
Read Less
Want to know what your home might be worth? Contact us for a FREE valuation!

Our team is ready to help you sell your home for the highest possible price ASAP

Copyright 2024 of the Las Vegas REALTORS®. All rights reserved.
Bought with Ashley S. Lee • Keller Williams Realty Las Veg






