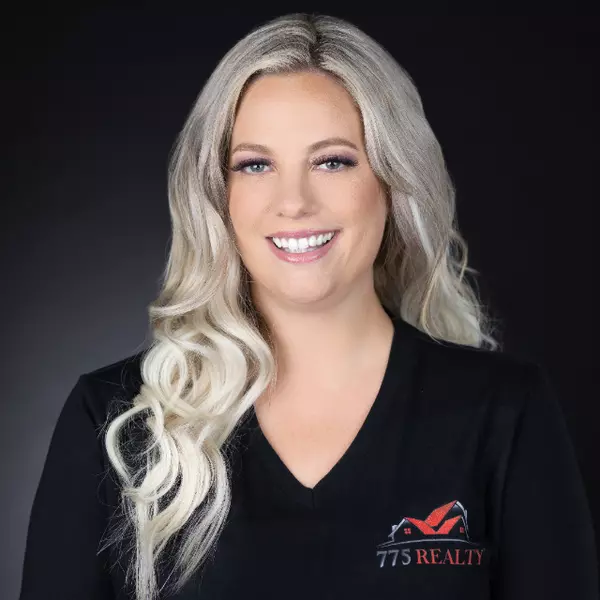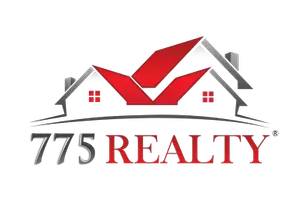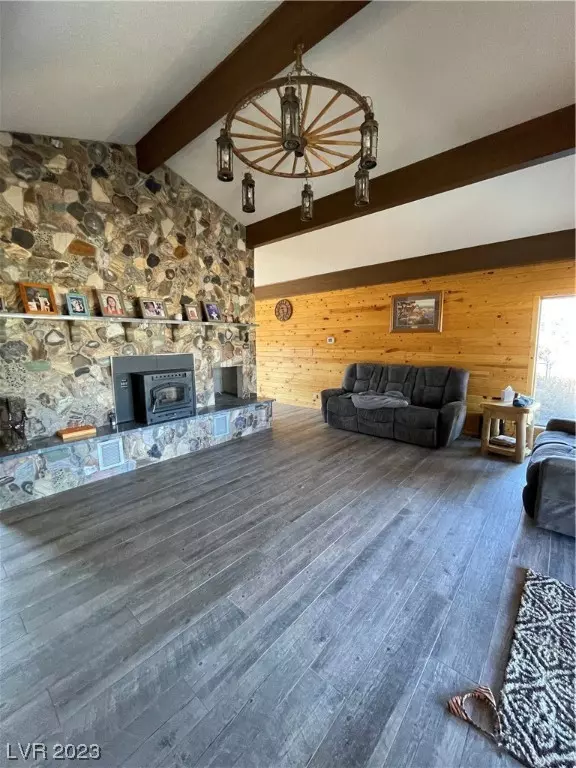$900,000
$995,000
9.5%For more information regarding the value of a property, please contact us for a free consultation.
524 N McGill Highway Ely, NV 89301
4 Beds
4 Baths
4,226 SqFt
Key Details
Sold Price $900,000
Property Type Single Family Home
Sub Type Single Family Residence
Listing Status Sold
Purchase Type For Sale
Square Footage 4,226 sqft
Price per Sqft $212
MLS Listing ID 2537407
Sold Date 01/17/24
Style One Story
Bedrooms 4
Full Baths 2
Half Baths 1
Three Quarter Bath 1
Construction Status RESALE
HOA Y/N No
Originating Board GLVAR
Year Built 1979
Annual Tax Amount $5,027
Lot Size 6.320 Acres
Acres 6.32
Property Description
Creatively updated 4,226 sqft home on 11+ acres offers 4 bed/4 baths. Upgraded wood & tile flooring throughout, all electric, HVAC system. Front entrance showcases a beautiful rock chimney leading to a living room w/ pellet insert. Pine lined walls extend along an open staircase to basement w/ family room, fireplace, wet bar, ¾ bath, & storage rooms. Rustic kitchen w/ a modern twist features an island, built in double ovens, cooktop, tile back splash, barnwood style cabinets, granite countertops/copper sink. Primary bdrm leads to primary bathroom featuring unique lighting, steam shower & jetted bathtub. Covered patio for entertaining offers fire pit, & beautiful Mosier views. Fully fenced w/ iron front gate and artisan pond w/ fish. Vast 20,700 sqft multi-use shop, concrete floors, insulated & heated. 5 overhead doors, 480 amp power, bathroom. Proof of funds/Pre-Approval required for all scheduled showings. Shannan Cessford S.0186536/Sonja Almberg S.0167429 co-listing prop.
Location
State NV
County White Pine County
Zoning Horses Permitted,Single Family
Body of Water Private Well
Interior
Interior Features Ceiling Fan(s)
Heating Central, Electric, Pellet Stove
Cooling Central Air, Electric
Flooring Ceramic Tile, Hardwood
Fireplaces Number 3
Fireplaces Type Family Room, Living Room, Other, Wood Burning
Furnishings Unfurnished
Appliance Built-In Electric Oven, Double Oven, Dryer, Dishwasher, Electric Cooktop, Electric Water Heater, Disposal, Microwave, Refrigerator, Washer
Laundry Electric Dryer Hookup, Laundry Room
Exterior
Exterior Feature Patio
Parking Features Attached, Garage, Garage Door Opener, RV Potential, RV Access/Parking
Garage Spaces 2.0
Fence Chain Link, Partial
Pool None
Utilities Available Electricity Available, Septic Available
Amenities Available None
View Y/N 1
View Mountain(s)
Roof Type Shake
Porch Covered, Patio
Garage 1
Private Pool no
Building
Lot Description 5-10 Acres, Sprinklers In Rear, Sprinklers In Front
Faces West
Story 1
Sewer Septic Tank
Water Private, Well
Structure Type Brick,Drywall
Construction Status RESALE
Schools
Elementary Schools Norman David E., David E. Norman Elementary
Middle Schools White Pine Middle School
High Schools White Pine High School
Others
Tax ID 010-450-15
Acceptable Financing Cash, Conventional, FHA, USDA Loan, VA Loan
Horse Property 1
Listing Terms Cash, Conventional, FHA, USDA Loan, VA Loan
Financing Other
Read Less
Want to know what your home might be worth? Contact us for a FREE valuation!

Our team is ready to help you sell your home for the highest possible price ASAP

Copyright 2024 of the Las Vegas REALTORS®. All rights reserved.
Bought with Sonja Almberg • Desert Mountain Realty, Inc






