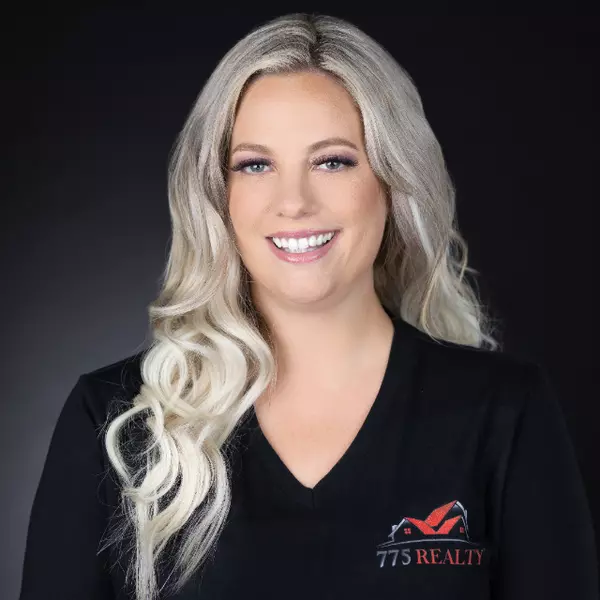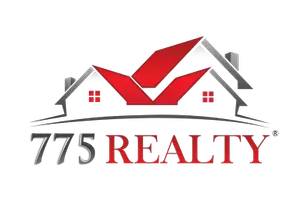$2,225,000
$2,499,000
11.0%For more information regarding the value of a property, please contact us for a free consultation.
503 Aaron Way Boulder City, NV 89005
4 Beds
7 Baths
7,015 SqFt
Key Details
Sold Price $2,225,000
Property Type Single Family Home
Sub Type Single Family Residence
Listing Status Sold
Purchase Type For Sale
Square Footage 7,015 sqft
Price per Sqft $317
MLS Listing ID 2514862
Sold Date 01/29/24
Style Two Story
Bedrooms 4
Full Baths 6
Half Baths 1
Construction Status RESALE
HOA Y/N No
Originating Board GLVAR
Year Built 2007
Annual Tax Amount $11,618
Lot Size 0.530 Acres
Acres 0.53
Property Description
Impressive Boulder City Hillside Custom Estate offering Majestic Panoramic Mountain & Lake Mead Views!! Grand Foyer W/ Fountain. Take in the Scenic Lake & Mountain views from the Giant Sliders & Picture windows enveloping the Family room & Gourmet Kitchen. 4 total large bedrooms all W/ full baths & walk in closet, 3 of which plus a den/office are on the main level, an elevator or grand staircase will take you to the massive Primary Bedroom W/ sitting room & attached office built around the Magnificent views plus a balcony to soak it all in. Backyard built for entertaining or just relaxing W/ Infiniti edge pool, spa , massive covered Patio, & built in BBQ. Take the elevator down to the finished basement complete W/ Media Room, Kitchen, 2 full baths & 2nd large family room. Interior & exterior recently repainted & new carpet. New Luxury Vinyl Plank Floor. 5 car garage. Central Vacuum, Custom stone, granite, built ins , & cabinets throughout, & so much more!
Location
State NV
County Clark County
Zoning Single Family
Body of Water Public
Interior
Interior Features Bedroom on Main Level, Ceiling Fan(s), Window Treatments, Central Vacuum
Heating Central, Gas, Multiple Heating Units
Cooling Central Air, Electric
Flooring Carpet, Laminate, Tile
Fireplaces Number 2
Fireplaces Type Family Room, Gas, Primary Bedroom
Furnishings Unfurnished
Window Features Blinds,Double Pane Windows,Low-Emissivity Windows
Appliance Built-In Gas Oven, Convection Oven, Double Oven, Dryer, Dishwasher, Disposal, Gas Range, Gas Water Heater, Microwave, Refrigerator, Water Softener Owned, Water Purifier, Wine Refrigerator, Washer
Laundry Cabinets, Gas Dryer Hookup, Main Level, Laundry Room, Sink
Exterior
Exterior Feature Built-in Barbecue, Balcony, Barbecue, Deck, Exterior Steps, Patio, Private Yard, Sprinkler/Irrigation
Parking Features Air Conditioned Garage, Garage, Garage Door Opener, Private, Shelves
Garage Spaces 5.0
Fence Block, Back Yard, Wrought Iron
Pool Heated, In Ground, Negative Edge, Private
Utilities Available Underground Utilities
Amenities Available None
View Y/N 1
View City, Lake, Mountain(s)
Roof Type Tile
Porch Balcony, Covered, Deck, Patio
Garage 1
Private Pool yes
Building
Lot Description 1/4 to 1 Acre Lot, Drip Irrigation/Bubblers, Desert Landscaping, Landscaped, Rocks, Synthetic Grass
Faces South
Story 2
Sewer Public Sewer
Water Public
Architectural Style Two Story
Structure Type Frame,Stucco
Construction Status RESALE
Schools
Elementary Schools Mitchell Andrew, King Martha
Middle Schools Garrett Elton M.
High Schools Boulder City
Others
Tax ID 181-33-401-001
Security Features Prewired
Acceptable Financing Cash, Conventional
Listing Terms Cash, Conventional
Financing Cash
Read Less
Want to know what your home might be worth? Contact us for a FREE valuation!

Our team is ready to help you sell your home for the highest possible price ASAP

Copyright 2025 of the Las Vegas REALTORS®. All rights reserved.
Bought with Robert W Little • RE/MAX Advantage





