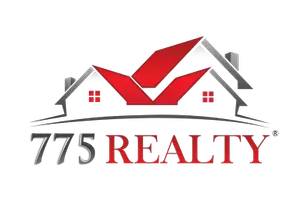$339,000
$349,000
2.9%For more information regarding the value of a property, please contact us for a free consultation.
724 Avenue H Ely, NV 89301
3 Beds
2 Baths
1,588 SqFt
Key Details
Sold Price $339,000
Property Type Single Family Home
Sub Type Single Family Residence
Listing Status Sold
Purchase Type For Sale
Square Footage 1,588 sqft
Price per Sqft $213
Subdivision Ely City Townsite
MLS Listing ID 2550947
Sold Date 02/21/24
Style One and One Half Story
Bedrooms 3
Full Baths 1
Three Quarter Bath 1
Construction Status RESALE
HOA Y/N No
Originating Board GLVAR
Year Built 1940
Annual Tax Amount $1,176
Lot Size 10,497 Sqft
Acres 0.241
Property Description
An absolute must see! Custom kitchen w/ stainless steel appliances, island/breakfast bar, lots of cabinet space and granite countertops. Open living room w/ beautiful flooring. Primary bed separate from other bedrooms includes walk-in closet and primary bath that offers dbl sinks and walk-in shower. Second bedroom, 3/4 bath and dining area on main floor. Upstairs offers a 3rd bedroom and an extra space that can be used as an office, sitting area or another bedroom. Separate laundry room w/ outside entrance could be used as a mudroom. All electric home that has had updates to electrical and plumbing. Central heat/ac is an added bonus! Large lot offers a nicely landscaped fully fenced front/backyard, front/back sprinkler system, patio for entertaining and mature trees for added shade. Large 2 car detached garage w/ plenty of room for a workspace, oversized sheds for extra storage and plenty of room to park! Schedule your showing now before it's too late!
Location
State NV
County White Pine County
Zoning Single Family
Body of Water Public
Rooms
Other Rooms Shed(s)
Interior
Interior Features Ceiling Fan(s)
Heating Central, Electric
Cooling Central Air, Electric
Flooring Carpet, Ceramic Tile, Laminate
Furnishings Unfurnished
Appliance Dishwasher, Electric Range, Microwave, Refrigerator
Laundry Electric Dryer Hookup, Laundry Room
Exterior
Exterior Feature Porch, Patio, Shed
Parking Features Detached, Garage, Garage Door Opener, RV Potential, RV Access/Parking, Workshop in Garage
Garage Spaces 2.0
Fence Chain Link, Full
Pool None
Utilities Available Electricity Available
Amenities Available None
Roof Type Composition,Shingle
Porch Patio, Porch
Garage 1
Private Pool no
Building
Lot Description 1/4 to 1 Acre Lot, Back Yard, Front Yard, Landscaped
Faces North
Sewer Public Sewer
Water Public
Level or Stories One and One Half
Structure Type Frame,Drywall
Construction Status RESALE
Schools
Elementary Schools Norman, David E., Norman, David E.
Middle Schools White Pine Middle School
High Schools White Pine High School
Others
Tax ID 002-094-02
Acceptable Financing Cash, Conventional, FHA, USDA Loan, VA Loan
Listing Terms Cash, Conventional, FHA, USDA Loan, VA Loan
Financing FHA
Read Less
Want to know what your home might be worth? Contact us for a FREE valuation!

Our team is ready to help you sell your home for the highest possible price ASAP

Copyright 2024 of the Las Vegas REALTORS®. All rights reserved.
Bought with Shannan Cessford • Desert Mountain Realty, Inc






