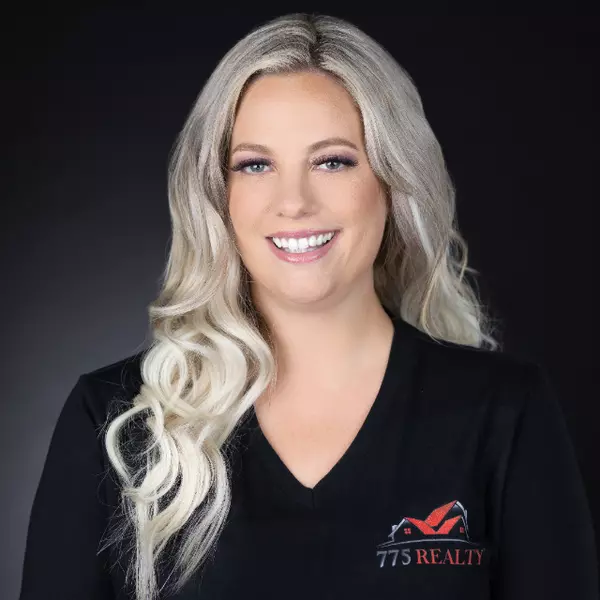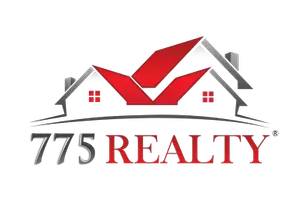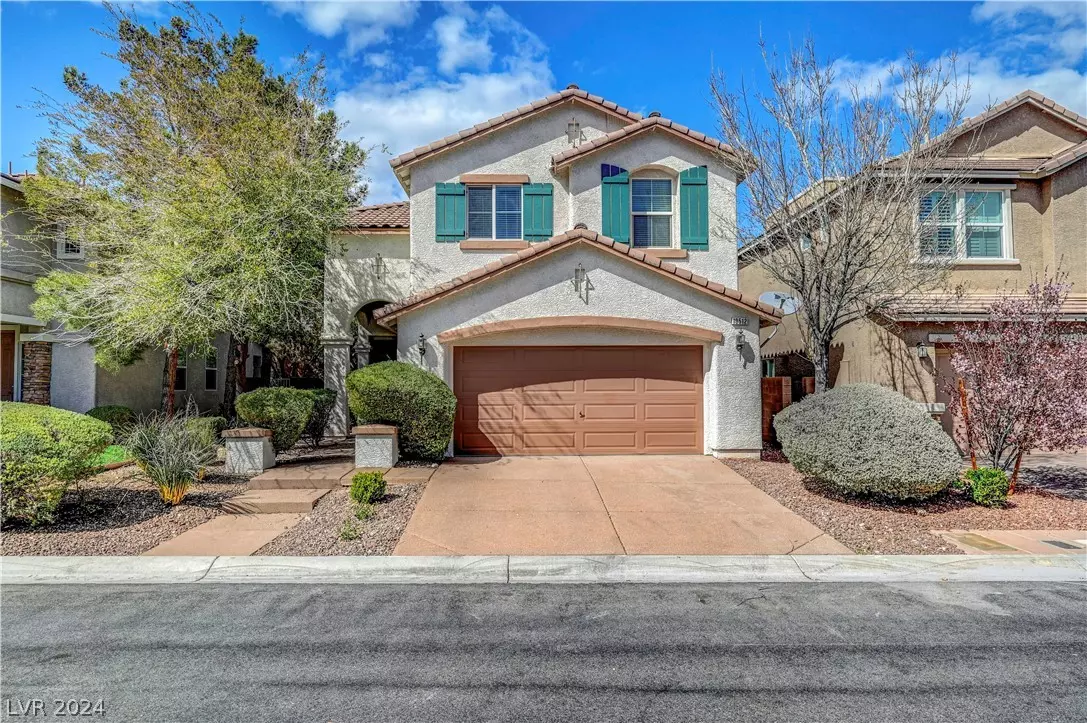$435,000
$429,900
1.2%For more information regarding the value of a property, please contact us for a free consultation.
10512 Galleon Peak Lane Las Vegas, NV 89166
4 Beds
3 Baths
2,032 SqFt
Key Details
Sold Price $435,000
Property Type Single Family Home
Sub Type Single Family Residence
Listing Status Sold
Purchase Type For Sale
Square Footage 2,032 sqft
Price per Sqft $214
Subdivision Northern Terrace At Providence
MLS Listing ID 2567348
Sold Date 04/12/24
Style Two Story
Bedrooms 4
Full Baths 2
Three Quarter Bath 1
Construction Status RESALE
HOA Fees $50/qua
HOA Y/N Yes
Originating Board GLVAR
Year Built 2007
Annual Tax Amount $3,021
Lot Size 4,791 Sqft
Acres 0.11
Property Description
Bright, open, and utterly inviting, this former model home stands out from the rest. Located in the beautiful master planned community of Providence. The Northern Terrace subdivision offers beautiful scenery including access to the "The Club" which features two pools, spa, lounge area, BBQ, fitness center and playground. Inside Galleon Peak, you'll find custom cabinets, new LED recessed lighting, beautiful Luxury Vinyl Plank, tile and plush carpet flooring, upgraded 5" baseboards and crown molding throughout. Living room and dining area open up to the kitchen featuring Corian counters, stainless steel appliances, island and plenty of cabinet space. 3/4 bath and den OR 4th bedroom on 1st floor ideal for a library/office or guest room. Generous sized loft with built in's, a full bathroom and laundry room upstairs.
Location
State NV
County Clark County
Community Providence/ Northern
Zoning Single Family
Body of Water Public
Interior
Interior Features Bedroom on Main Level, Ceiling Fan(s), Window Treatments, Programmable Thermostat
Heating Central, Gas
Cooling Central Air, Electric, 2 Units
Flooring Carpet, Ceramic Tile, Luxury Vinyl, Luxury Vinyl Plank, Tile
Fireplaces Number 1
Fireplaces Type Family Room, Gas
Furnishings Unfurnished
Window Features Blinds,Plantation Shutters,Window Treatments
Appliance Dryer, Dishwasher, Disposal, Gas Range, Gas Water Heater, Microwave, Refrigerator, Washer
Laundry Cabinets, Gas Dryer Hookup, Sink, Upper Level
Exterior
Exterior Feature Patio, Private Yard, Sprinkler/Irrigation
Parking Features Attached, Epoxy Flooring, Garage, Garage Door Opener, Inside Entrance
Garage Spaces 2.0
Fence Block, Back Yard
Pool Community
Community Features Pool
Utilities Available Underground Utilities
Amenities Available Clubhouse, Fitness Center, Barbecue, Playground, Pool, Spa/Hot Tub
View None
Roof Type Tile
Porch Covered, Patio
Garage 1
Private Pool no
Building
Lot Description Drip Irrigation/Bubblers, Landscaped, Rocks, Sprinklers Timer, < 1/4 Acre
Faces South
Story 2
Sewer Public Sewer
Water Public
Structure Type Frame,Stucco
Construction Status RESALE
Schools
Elementary Schools Bozarth, Henry & Evelyn, Bozarth, Henry & Evelyn
Middle Schools Escobedo Edmundo
High Schools Arbor View
Others
HOA Name Providence/ Northern
HOA Fee Include Security
Tax ID 126-13-611-002
Acceptable Financing Cash, Conventional, FHA, VA Loan
Listing Terms Cash, Conventional, FHA, VA Loan
Financing Cash
Read Less
Want to know what your home might be worth? Contact us for a FREE valuation!

Our team is ready to help you sell your home for the highest possible price ASAP

Copyright 2024 of the Las Vegas REALTORS®. All rights reserved.
Bought with Michael N Rossman • Urban Nest Realty






