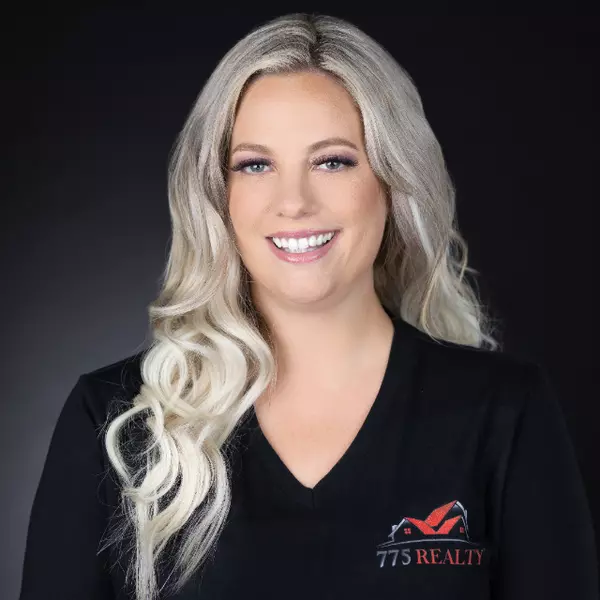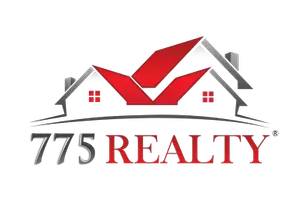$1,200,000
$1,297,000
7.5%For more information regarding the value of a property, please contact us for a free consultation.
2713 Echo Mesa Drive Las Vegas, NV 89134
2 Beds
2 Baths
2,757 SqFt
Key Details
Sold Price $1,200,000
Property Type Single Family Home
Sub Type Single Family Residence
Listing Status Sold
Purchase Type For Sale
Square Footage 2,757 sqft
Price per Sqft $435
Subdivision Sun City Summerlin
MLS Listing ID 2591710
Sold Date 07/26/24
Style One Story,Custom
Bedrooms 2
Full Baths 1
Three Quarter Bath 1
Construction Status RESALE
HOA Y/N Yes
Originating Board GLVAR
Year Built 1996
Annual Tax Amount $4,489
Lot Size 6,969 Sqft
Acres 0.16
Property Description
Gorgeous inside and out! This semi-custom 2700+ sqft home sits on a triple fairway & has panoramic mountain views. Wonderful curb appeal with new paver stone driveway & walkways. Brand new exterior landscape lighting integrated with lush turf & desert landscaping is perfect for relaxing & enjoying magnificent sunsets. High vaulted ceilings, real wood flooring in the main living area, & a 2 sided fireplace give this home a contemporary lodge feel. The grand scale primary bedroom is like no other in Sun City. Featuring 3 custom closet areas (one walk-in) a full bathroom with jetted tub, spa shower, + an additional 1/2 bath. Kitchen is complete with custom cabinets, stainless steel appliances, granite countertops, & a built in wine area. New Luxury remote operated window blinds are throughout the home. Roomy garage with new epoxy floor and generous cabinets for extra storage. The proximity to the Mountain Shadows recreation center and the Palm Valley golf club house is outstanding.
Location
State NV
County Clark County
Community Sun City Summerlin
Zoning Single Family
Body of Water Public
Interior
Interior Features Bedroom on Main Level, Primary Downstairs
Heating Central, Gas
Cooling Central Air, Electric
Flooring Carpet, Hardwood, Tile
Fireplaces Number 1
Fireplaces Type Family Room, Glass Doors, Living Room, Multi-Sided
Furnishings Partially
Window Features Tinted Windows
Appliance Dryer, Disposal, Gas Range, Microwave, Refrigerator, Washer
Laundry Gas Dryer Hookup, Main Level
Exterior
Exterior Feature Patio, Awning(s), Sprinkler/Irrigation
Parking Features Attached, Epoxy Flooring, Garage
Garage Spaces 2.0
Fence Partial, Wrought Iron
Pool Association, Community
Community Features Pool
Utilities Available Underground Utilities
Amenities Available Clubhouse, Fitness Center, Golf Course, Indoor Pool, Pickleball, Pool, Spa/Hot Tub, Security
View Y/N 1
View Golf Course, Mountain(s)
Roof Type Tile
Porch Covered, Patio
Garage 1
Private Pool no
Building
Lot Description Drip Irrigation/Bubblers, Desert Landscaping, Landscaped, < 1/4 Acre
Faces East
Story 1
Sewer Public Sewer
Water Public
Architectural Style One Story, Custom
Construction Status RESALE
Schools
Elementary Schools Lummis, William, Lummis, William
Middle Schools Becker
High Schools Palo Verde
Others
HOA Name Sun City Summerlin
HOA Fee Include Association Management
Senior Community 1
Tax ID 138-17-311-006
Security Features Security System Leased
Acceptable Financing Cash, Conventional
Listing Terms Cash, Conventional
Financing Cash
Read Less
Want to know what your home might be worth? Contact us for a FREE valuation!

Our team is ready to help you sell your home for the highest possible price ASAP

Copyright 2024 of the Las Vegas REALTORS®. All rights reserved.
Bought with Janelle B. Pittman • Platinum Real Estate Prof


