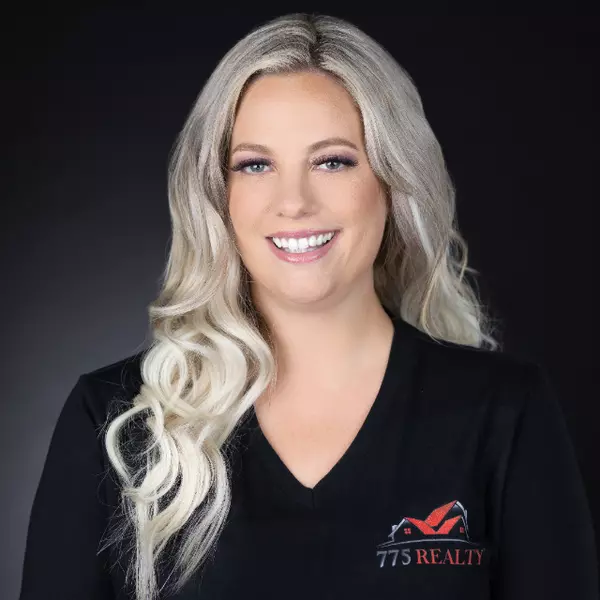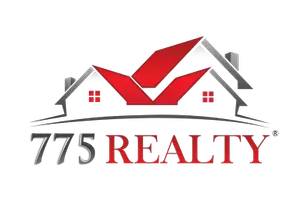$510,000
$519,900
1.9%For more information regarding the value of a property, please contact us for a free consultation.
2548 Tumble Brook Drive Las Vegas, NV 89134
2 Beds
2 Baths
1,384 SqFt
Key Details
Sold Price $510,000
Property Type Single Family Home
Sub Type Single Family Residence
Listing Status Sold
Purchase Type For Sale
Square Footage 1,384 sqft
Price per Sqft $368
Subdivision Sun City Las Vegas- Amd
MLS Listing ID 2593287
Sold Date 08/02/24
Style One Story
Bedrooms 2
Full Baths 2
Construction Status RESALE
HOA Fees $165/mo
HOA Y/N Yes
Originating Board GLVAR
Year Built 1992
Annual Tax Amount $2,092
Lot Size 6,969 Sqft
Acres 0.16
Property Description
Welcome to your Sun City Summerlin oasis, completely transformed with modern design and functionality. The redesigned kitchen, featuring vaulted ceilings and a peninsula that overlooks the living room and new fireplace, creates an open and inviting layout. Upgrades include new 42" white shaker cabinets, white quartz countertop, a subway tile backsplash, and brand-new appliances. New luxury vinyl wood plank floors, plush bedroom carpet, and 5.5-inch baseboards. Both bathrooms have been remodeled, with the primary bathroom featuring a shower lined with large 16x48 porcelain tiles accented by a hexagon pattern niche and flooring. Sleek black matte faucets in the kitchen and bathrooms complements the new hardware, mirrors, and finished found throughout. The cohesive design extends to the new ceiling fans, stylish light fixtures, and LED recessed lights. Outside, the front and back yards have been landscaped with a new irrigation system and rock coverage completing this move-in ready home.
Location
State NV
County Clark County
Community Sun City Summerlin
Zoning Single Family
Body of Water Public
Interior
Interior Features Bedroom on Main Level, Ceiling Fan(s), Primary Downstairs
Heating Central, Gas
Cooling Central Air, Electric
Flooring Carpet, Luxury Vinyl, Luxury Vinyl Plank
Fireplaces Number 1
Fireplaces Type Family Room, Gas
Furnishings Unfurnished
Window Features Double Pane Windows
Appliance Dishwasher, Disposal, Gas Range, Microwave
Laundry Gas Dryer Hookup, Main Level, Laundry Room
Exterior
Exterior Feature Patio, Private Yard, Sprinkler/Irrigation
Parking Features Attached, Garage, Garage Door Opener, Inside Entrance
Garage Spaces 2.0
Fence Full, Wrought Iron
Pool Community
Community Features Pool
Utilities Available Cable Available, Underground Utilities
Amenities Available Clubhouse, Fitness Center, Golf Course, Pickleball, Pool, Racquetball, Spa/Hot Tub
Roof Type Tile
Porch Covered, Patio
Garage 1
Private Pool no
Building
Lot Description Drip Irrigation/Bubblers, Desert Landscaping, Landscaped, < 1/4 Acre
Faces West
Story 1
Sewer Public Sewer
Water Public
Architectural Style One Story
Construction Status RESALE
Schools
Elementary Schools Lummis, William, Lummis, William
Middle Schools Becker
High Schools Palo Verde
Others
HOA Name Sun City Summerlin
HOA Fee Include Association Management,Recreation Facilities
Senior Community 1
Tax ID 138-18-413-016
Acceptable Financing Cash, Conventional, FHA, VA Loan
Listing Terms Cash, Conventional, FHA, VA Loan
Financing Cash
Read Less
Want to know what your home might be worth? Contact us for a FREE valuation!

Our team is ready to help you sell your home for the highest possible price ASAP

Copyright 2024 of the Las Vegas REALTORS®. All rights reserved.
Bought with Lee Benjamin Packer • eXp Realty






