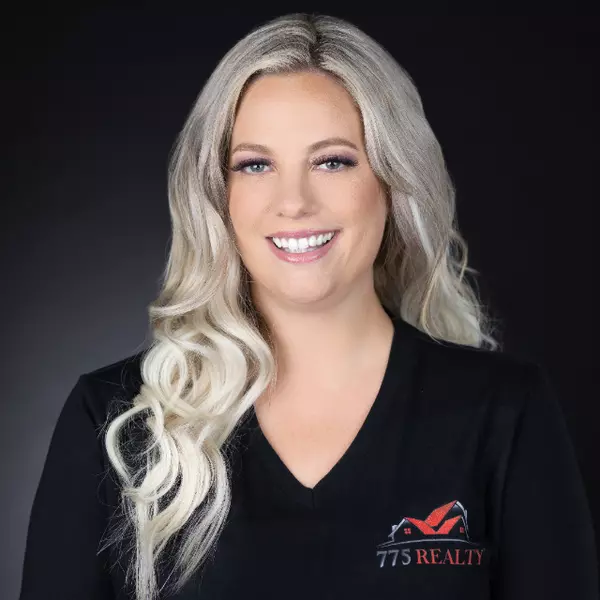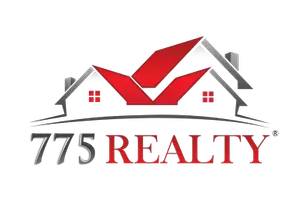$430,000
$425,000
1.2%For more information regarding the value of a property, please contact us for a free consultation.
2112 Willow Wren Drive North Las Vegas, NV 89084
2 Beds
2 Baths
1,570 SqFt
Key Details
Sold Price $430,000
Property Type Single Family Home
Sub Type Single Family Residence
Listing Status Sold
Purchase Type For Sale
Square Footage 1,570 sqft
Price per Sqft $273
Subdivision Sun City Aliante
MLS Listing ID 2609571
Sold Date 09/18/24
Style One Story
Bedrooms 2
Full Baths 1
Three Quarter Bath 1
Construction Status RESALE
HOA Fees $80/qua
HOA Y/N Yes
Originating Board GLVAR
Year Built 2005
Annual Tax Amount $1,998
Lot Size 5,227 Sqft
Acres 0.12
Property Description
ABSOLUTELY EXQUISITE HOME IN THE BEAUTIFUL SUN CITY ALIANTE GOLF COURSE COMMUNITY! You will feel like you have moved into a beautiful exclusive resort! Sellers will also look at offers on most furnishings! This meticulously maintained home has upgrades throughout. The fussiest of buyers will enjoy a kitchen that includes beautiful granite countertops, rich cabinetry, beautiful backsplash, pendent lighting, granite composite sink, newer upgraded appliances, under cabinet lighting and more! The Laurel model offers an open airy floorplan, which is perfect for entertaining. 2 bedrooms, 2 baths, den/office and formal living and dining area! Enjoy the upgraded lighting throughout. Gorgeous plantation shutters throughout. Quartz countertops in both bathrooms. Reverse osmosis. Newer HVAC, water heater, water softener. Enjoy the wonderful community amenities, which include pickle ball, tennis, basketball, indoor pool/spa, state of the art fitness room, social calender and MORE! MUST SEE!
Location
State NV
County Clark
Community Sun City Aliante
Zoning Single Family
Body of Water Public
Interior
Interior Features Ceiling Fan(s), Primary Downstairs, Window Treatments
Heating Central, Gas
Cooling Central Air, Electric
Flooring Ceramic Tile, Luxury Vinyl, Luxury Vinyl Plank
Furnishings Furnished Or Unfurnished
Window Features Double Pane Windows,Plantation Shutters
Appliance Dryer, Disposal, Gas Range, Microwave, Refrigerator, Water Purifier, Washer
Laundry Gas Dryer Hookup, Laundry Room
Exterior
Exterior Feature Barbecue, Patio, Private Yard, Sprinkler/Irrigation
Parking Features Attached, Garage, Garage Door Opener, Inside Entrance, Private
Garage Spaces 2.0
Fence Block, Back Yard
Pool Community
Community Features Pool
Utilities Available Underground Utilities
Amenities Available Basketball Court, Clubhouse, Dog Park, Fitness Center, Golf Course, Indoor Pool, Barbecue, Pickleball, Pool, Recreation Room, Spa/Hot Tub, Tennis Court(s)
View Y/N 1
View Mountain(s)
Roof Type Tile
Porch Covered, Patio
Garage 1
Private Pool no
Building
Lot Description Drip Irrigation/Bubblers, Desert Landscaping, Landscaped, Rocks, Synthetic Grass, Sprinklers Timer, < 1/4 Acre
Faces South
Story 1
Sewer Public Sewer
Water Public
Architectural Style One Story
Structure Type Frame,Stucco
Construction Status RESALE
Schools
Elementary Schools Triggs, Vincent, Triggs, Vincent
Middle Schools Cram Brian & Teri
High Schools Shadow Ridge
Others
HOA Name Sun City Aliante
HOA Fee Include Association Management,Clubhouse,Recreation Facilities,Security
Senior Community 1
Tax ID 124-17-513-089
Acceptable Financing Cash, Conventional, FHA, VA Loan
Listing Terms Cash, Conventional, FHA, VA Loan
Financing Conventional
Read Less
Want to know what your home might be worth? Contact us for a FREE valuation!

Our team is ready to help you sell your home for the highest possible price ASAP

Copyright 2024 of the Las Vegas REALTORS®. All rights reserved.
Bought with Denise Klein • eXp Realty






