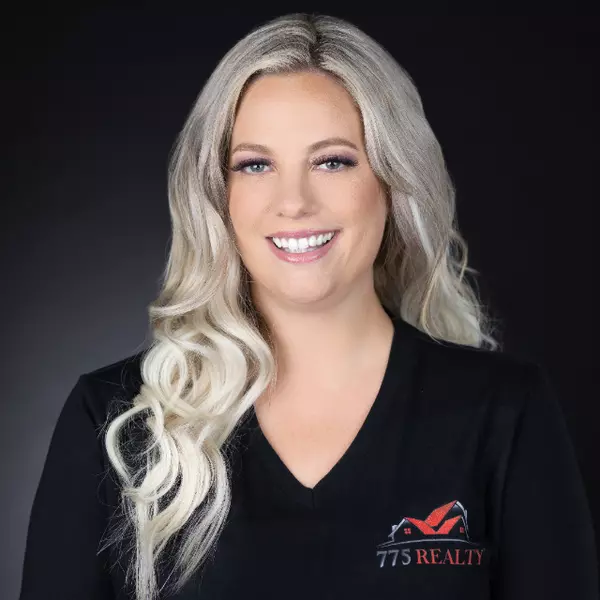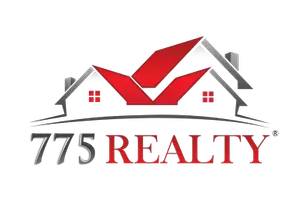$2,425,000
$2,549,999
4.9%For more information regarding the value of a property, please contact us for a free consultation.
2195 Skyline Heights Lane Henderson, NV 89052
4 Beds
5 Baths
4,049 SqFt
Key Details
Sold Price $2,425,000
Property Type Single Family Home
Sub Type Single Family Residence
Listing Status Sold
Purchase Type For Sale
Square Footage 4,049 sqft
Price per Sqft $598
Subdivision Canyons At Macdonald Ranch Parcel C/D
MLS Listing ID 2584503
Sold Date 09/24/24
Style Two Story
Bedrooms 4
Full Baths 1
Half Baths 1
Three Quarter Bath 3
Construction Status RESALE
HOA Y/N Yes
Originating Board GLVAR
Year Built 2019
Annual Tax Amount $12,787
Lot Size 9,583 Sqft
Acres 0.22
Property Description
Carved into foothills of a scenic mountain range, offering a picturesque setting. Upon entry, you’re welcomed w.large windows throughout w.natural light to dance across the living spaces, creating a feel of warmth & openness. Kitchen, w.its oversized island as the focal point, is a chef's dream, equipped w.SS appliances & a spacious pantry to fulfill culinary dreams. Primary bedroom, situated downstairs, is a private sanctuary designed for ultimate relaxation, featuring luxurious amenities. Ascending to the 2nd floor, you're greeted by a cozy loft, guest & media room, ideal for movie nights or unwinding w.your favorite entertainment & views all around. Stacking doors seamlessly connect the indoor & outdoor living areas. A retractable pergola gracefully spans the outdoor kitchen space, offering shade on sunny days, ensuring year-round enjoyment. Whether you're relaxing indoors or entertaining outdoors, this home offers the perfect blend of luxury & natural beauty.
Location
State NV
County Clark
Community The Canyons
Zoning Single Family
Body of Water Public
Interior
Interior Features Bedroom on Main Level, Ceiling Fan(s), Primary Downstairs, Window Treatments
Heating Central, Gas
Cooling Central Air, Electric
Flooring Carpet, Tile
Fireplaces Number 1
Fireplaces Type Gas, Great Room
Furnishings Furnished Or Unfurnished
Window Features Blinds,Drapes,Plantation Shutters
Appliance Built-In Gas Oven, Double Oven, Dryer, Dishwasher, Disposal, Gas Range, Microwave, Refrigerator, Water Softener Owned, Warming Drawer, Washer
Laundry Electric Dryer Hookup, Gas Dryer Hookup, Main Level, Laundry Room
Exterior
Exterior Feature Built-in Barbecue, Balcony, Barbecue, Dog Run, Patio, Private Yard, Sprinkler/Irrigation
Parking Features Attached, Epoxy Flooring, Finished Garage, Garage, Garage Door Opener, Inside Entrance, Storage
Garage Spaces 3.0
Fence Block, Full
Pool Heated, In Ground, Private, Waterfall
Utilities Available Underground Utilities
Amenities Available Gated, Park
View Y/N 1
View City, Mountain(s), Strip View
Roof Type Flat
Porch Balcony, Patio
Garage 1
Private Pool yes
Building
Lot Description Drip Irrigation/Bubblers, Desert Landscaping, Sprinklers In Front, Landscaped, No Rear Neighbors, Rocks, Synthetic Grass, < 1/4 Acre
Faces North
Story 2
Sewer Public Sewer
Water Public
Construction Status RESALE
Schools
Elementary Schools Vanderburg, John C., Vanderburg, John C.
Middle Schools Miller Bob
High Schools Coronado High
Others
HOA Name The Canyons
HOA Fee Include Association Management
Tax ID 178-32-114-037
Security Features Controlled Access
Acceptable Financing Cash, Conventional, VA Loan
Listing Terms Cash, Conventional, VA Loan
Financing Cash
Read Less
Want to know what your home might be worth? Contact us for a FREE valuation!

Our team is ready to help you sell your home for the highest possible price ASAP

Copyright 2024 of the Las Vegas REALTORS®. All rights reserved.
Bought with Richard J. Brenkus • Keller Williams MarketPlace






