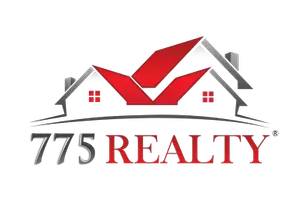$375,000
$374,900
For more information regarding the value of a property, please contact us for a free consultation.
5365 Clydesdale Street Las Vegas, NV 89119
4 Beds
2 Baths
1,396 SqFt
Key Details
Sold Price $375,000
Property Type Single Family Home
Sub Type Single Family Residence
Listing Status Sold
Purchase Type For Sale
Square Footage 1,396 sqft
Price per Sqft $268
Subdivision Paradise Vista #2
MLS Listing ID 2607359
Sold Date 09/27/24
Style One Story
Bedrooms 4
Full Baths 1
Three Quarter Bath 1
Construction Status RESALE
HOA Y/N No
Originating Board GLVAR
Year Built 1970
Annual Tax Amount $1,386
Lot Size 6,969 Sqft
Acres 0.16
Property Description
Welcome to this exceptional 1-story, 4-bedroom home in the highly sought-after Paradise Vista Subdivision, within the prime 89119 zip code—perfectly situated just minutes from UNLV and Harry Reid International Airport. With no HOA, & with a touch of Las Vegas Desert Landscape, this gem is priced to sell and move-in ready! The home boasts newer luxury vinyl flooring, fresh paint throughout, and a spacious kitchen with ample cabinetry, countertops, and white appliances. The bathrooms are updated with stylish countertops and cabinets. The master suite offers a joint closet and a stunning ensuite bathroom with a modern shower. The garage provides ample storage or space for your vehicle. Enjoy the tranquil backyard patio, ideal for entertaining or relaxing with beautiful evening sunsets. Conveniently located near the Strip, Las Vegas Raiders Stadium, Aviators Ballpark, Red Rock Canyon, Hoover Dam, and Lake Mead, this home is a rare find that won’t last long!
Location
State NV
County Clark
Zoning Single Family
Body of Water Public
Interior
Interior Features Bedroom on Main Level, Ceiling Fan(s), Primary Downstairs
Heating Central, Gas
Cooling Central Air, Electric
Flooring Ceramic Tile, Laminate
Fireplaces Number 1
Fireplaces Type Living Room, Wood Burning
Furnishings Unfurnished
Appliance Dishwasher, Disposal, Gas Range, Microwave
Laundry Gas Dryer Hookup, In Garage, Main Level
Exterior
Exterior Feature Patio
Parking Features Attached, Garage, Inside Entrance, Private
Garage Spaces 2.0
Fence Block, Back Yard
Pool None
Utilities Available Underground Utilities
Amenities Available None
Roof Type Composition,Shingle
Porch Covered, Patio
Garage 1
Private Pool no
Building
Lot Description Desert Landscaping, Landscaped, < 1/4 Acre
Faces East
Story 1
Sewer Public Sewer
Water Public
Construction Status RESALE
Schools
Elementary Schools Ward, Gene, Ward, Gene
Middle Schools Cannon Helen C.
High Schools Del Sol Hs
Others
Tax ID 162-26-710-274
Acceptable Financing Cash, Conventional, FHA, VA Loan
Listing Terms Cash, Conventional, FHA, VA Loan
Financing Conventional
Read Less
Want to know what your home might be worth? Contact us for a FREE valuation!

Our team is ready to help you sell your home for the highest possible price ASAP

Copyright 2024 of the Las Vegas REALTORS®. All rights reserved.
Bought with Juan Carlos Carrera Pena • United Realty Group






