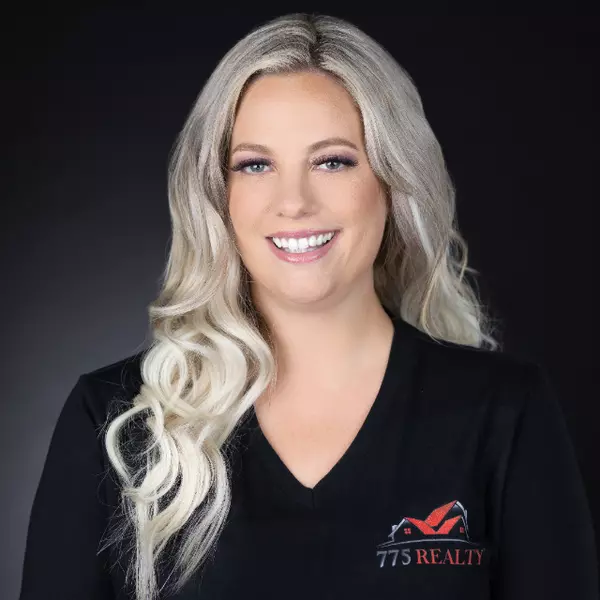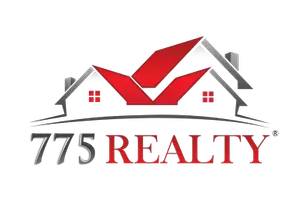$635,000
$638,500
0.5%For more information regarding the value of a property, please contact us for a free consultation.
9200 Cascade Hills Drive Las Vegas, NV 89134
2 Beds
2 Baths
1,804 SqFt
Key Details
Sold Price $635,000
Property Type Single Family Home
Sub Type Single Family Residence
Listing Status Sold
Purchase Type For Sale
Square Footage 1,804 sqft
Price per Sqft $351
Subdivision Sun City Las Vegas
MLS Listing ID 2601657
Sold Date 10/02/24
Style One Story
Bedrooms 2
Full Baths 2
Construction Status RESALE
HOA Fees $207/mo
HOA Y/N Yes
Originating Board GLVAR
Year Built 1991
Annual Tax Amount $2,483
Lot Size 10,454 Sqft
Acres 0.24
Property Description
ULTIMATE SUN CITY SUMMERLIN LUXURY! Welcome to this FULLY RENOVATED & REINVENTED home sitting on a RARE OVERSIZED ENCLOSED CORNER LOT! Experience the seamless pairing of MODERN COMFORT & HIGH END DETAILS! Enter the front door to find LUXURY VINYL PLANK FLOORING, 5" MODERN SQUARE BASEBOARDS, AND UPGRADES THROUGHOUT! DRAMATIC VAULTED CEILINGS & NATURAL LIGHT enthusiastically direct you toward the large LIVING ROOM w/ a chic accented entertainment wall offering an ELECTRIC FIREPLACE! The kitchen is BUILT FOR A CHEF, featuring STAINLESS STEEL APPLIANCES, WHITE SHAKER CABINETS, PURE WHITE QUARTZ COUNTERTOPS, MATTE BLACK PENDENT LIGHTS, & GENEROUS WATERFALL PENINSULA BAR! CONVENIENT MUDROOM w/ BUILT-IN BENCH & CABINETS!Your OVERSIZED primary SUITE RETREAT delivers an ensuite bathroom w/ dual vanity sinks, trendy mirrors/lights, DESIGNER TILED SHOWER, & A HUGE WALK-IN CLOSET! Head outside to your MASSIVE PRIVATE BACKYARD boasting a COVERED PATIO & TONS OF SPACE! ENOUGH ROOM FOR A FUTURE POOL!
Location
State NV
County Clark
Community Sun City Summerlin
Zoning Single Family
Body of Water Public
Interior
Interior Features Bedroom on Main Level, Ceiling Fan(s), Primary Downstairs
Heating Central, Gas
Cooling Central Air, Electric
Flooring Carpet, Luxury Vinyl, Luxury Vinyl Plank
Fireplaces Number 1
Fireplaces Type Electric, Living Room
Furnishings Unfurnished
Window Features Double Pane Windows
Appliance Dishwasher, Disposal, Gas Range, Microwave
Laundry Gas Dryer Hookup, Main Level, Laundry Room
Exterior
Exterior Feature Built-in Barbecue, Barbecue, Courtyard, Patio, Private Yard, Sprinkler/Irrigation
Parking Features Attached, Finished Garage, Garage, Garage Door Opener, Inside Entrance, Private
Garage Spaces 2.0
Fence Block, Back Yard
Pool Association, Community
Community Features Pool
Utilities Available Underground Utilities
Amenities Available Clubhouse, Fitness Center, Golf Course, Indoor Pool, Pickleball, Park, Pool, Recreation Room, Spa/Hot Tub, Security, Tennis Court(s), Media Room
View Y/N 1
View Park/Greenbelt, Mountain(s)
Roof Type Tile
Porch Covered, Patio
Garage 1
Private Pool no
Building
Lot Description Corner Lot, Drip Irrigation/Bubblers, Desert Landscaping, Landscaped, Synthetic Grass, < 1/4 Acre
Faces South
Story 1
Sewer Public Sewer
Water Public
Architectural Style One Story
Structure Type Frame,Stucco
Construction Status RESALE
Schools
Elementary Schools Lummis, William, Lummis, William
Middle Schools Becker
High Schools Palo Verde
Others
HOA Name Sun City Summerlin
HOA Fee Include Association Management,Clubhouse,Maintenance Grounds,Recreation Facilities,Security
Senior Community 1
Tax ID 138-17-210-014
Acceptable Financing Cash, Conventional, FHA, VA Loan
Listing Terms Cash, Conventional, FHA, VA Loan
Financing Conventional
Read Less
Want to know what your home might be worth? Contact us for a FREE valuation!

Our team is ready to help you sell your home for the highest possible price ASAP

Copyright 2024 of the Las Vegas REALTORS®. All rights reserved.
Bought with Kendra Rich • eXp Realty






