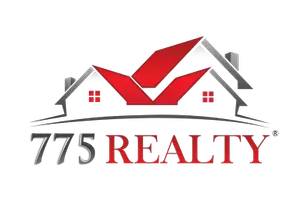$570,000
$585,000
2.6%For more information regarding the value of a property, please contact us for a free consultation.
3929 Fledgling Drive North Las Vegas, NV 89084
3 Beds
3 Baths
2,610 SqFt
Key Details
Sold Price $570,000
Property Type Single Family Home
Sub Type Single Family Residence
Listing Status Sold
Purchase Type For Sale
Square Footage 2,610 sqft
Price per Sqft $218
Subdivision Club Aliante Phase 1
MLS Listing ID 2574623
Sold Date 10/15/24
Style One Story
Bedrooms 3
Full Baths 2
Half Baths 1
Construction Status RESALE
HOA Fees $206/mo
HOA Y/N Yes
Originating Board GLVAR
Year Built 2005
Annual Tax Amount $4,202
Lot Size 7,405 Sqft
Acres 0.17
Property Description
Guard gated Beauty in Club Aliante! Beautiful home on a cul de sac, spacious interior, open layout, tall wide doors all throughout, airy and bright family room looking out to the covered patio. Family room with impressive fireplace. Vaulted ceiling. Kitchen fit for a homeowner who loves to cook and entertain. Big pantry, convection wall ovens, big microwave, large stove and durable quality granite countertop. Lots of kitchen cabinets, desk area and view of the backyard with covered patio. Double door masters, walk in shower with separate tub, double sink and deep walk in closet. Laundry area has sink and cabinets for convenient use. Amenities include Basketball Courts, Clubhouse, COMMUNITY Pool, Playground, Tennis courts, basketball court, Exercise Room. Not age restricted. Great, family-friendly community with easy access to the freeway. Convenient great location, gorgeous home! You will fall in love!
Location
State NV
County Clark
Community Aliante
Zoning Single Family
Body of Water Public
Interior
Interior Features Bedroom on Main Level, Ceiling Fan(s), Primary Downstairs, Programmable Thermostat
Heating Central, Gas
Cooling Central Air, Electric
Flooring Laminate, Tile
Fireplaces Number 1
Fireplaces Type Family Room, Gas
Furnishings Unfurnished
Window Features Double Pane Windows,Insulated Windows
Appliance Convection Oven, Dryer, Dishwasher, Microwave, Refrigerator, Water Softener Owned, Washer
Laundry Gas Dryer Hookup, Main Level
Exterior
Exterior Feature Patio
Parking Features Attached, Garage, Inside Entrance
Garage Spaces 3.0
Fence Block, Back Yard
Pool Association, Community
Community Features Pool
Utilities Available Underground Utilities
Amenities Available Basketball Court, Clubhouse, Gated, Park, Pool, Guard, Tennis Court(s)
Roof Type Tile
Porch Covered, Patio
Garage 1
Private Pool no
Building
Lot Description Front Yard, < 1/4 Acre
Faces North
Story 1
Sewer Public Sewer
Water Public
Construction Status RESALE
Schools
Elementary Schools Triggs, Vincent, Triggs, Vincent
Middle Schools Saville Anthony
High Schools Shadow Ridge
Others
HOA Name Aliante
HOA Fee Include Association Management,Maintenance Grounds,Recreation Facilities,Security
Tax ID 124-18-813-040
Security Features Gated Community
Acceptable Financing Cash, Conventional, VA Loan
Listing Terms Cash, Conventional, VA Loan
Financing Conventional
Read Less
Want to know what your home might be worth? Contact us for a FREE valuation!

Our team is ready to help you sell your home for the highest possible price ASAP

Copyright 2024 of the Las Vegas REALTORS®. All rights reserved.
Bought with NON MLS • NON-MLS OFFICE






