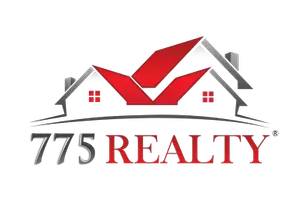$519,918
$519,918
For more information regarding the value of a property, please contact us for a free consultation.
9948 Canyon Peak Drive Las Vegas, NV 89147
4 Beds
3 Baths
2,078 SqFt
Key Details
Sold Price $519,918
Property Type Single Family Home
Sub Type Single Family Residence
Listing Status Sold
Purchase Type For Sale
Square Footage 2,078 sqft
Price per Sqft $250
Subdivision Tompkins Grand Canyon
MLS Listing ID 2617316
Sold Date 11/18/24
Style Two Story
Bedrooms 4
Full Baths 2
Half Baths 1
Construction Status RESALE
HOA Fees $89/mo
HOA Y/N Yes
Originating Board GLVAR
Year Built 2000
Annual Tax Amount $2,144
Lot Size 8,712 Sqft
Acres 0.2
Property Description
Located in a prime spot in Las Vegas, 9948 Canyon Peak Drive offers the perfect balance of style and functionality. Featuring 4 bedrooms, 2 1/2 baths, this home provides plenty of space for both daily living and entertaining. The backyard is an ideal spot for relaxing or hosting gatherings. Conveniently close to shopping, dining, and entertainment, you'll have everything you need just minutes away while still enjoying a quiet, private retreat at home. This property is a great opportunity for anyone looking to settle in the South West!
Location
State NV
County Clark
Community Modena
Zoning Single Family
Body of Water Public
Interior
Interior Features Ceiling Fan(s)
Heating Central, Gas
Cooling Central Air, Electric
Flooring Carpet, Tile
Fireplaces Number 1
Fireplaces Type Gas, Living Room
Furnishings Unfurnished
Appliance Built-In Gas Oven, Gas Cooktop, Disposal, Microwave
Laundry Gas Dryer Hookup, Main Level, Laundry Room
Exterior
Exterior Feature Private Yard
Parking Features Attached, Garage, Private, Tandem
Garage Spaces 2.0
Fence Block, Back Yard
Pool None
Utilities Available Underground Utilities
Roof Type Tile
Garage 1
Private Pool no
Building
Lot Description Back Yard, Front Yard, < 1/4 Acre
Faces South
Story 2
Sewer Public Sewer
Water Public
Architectural Style Two Story
Construction Status RESALE
Schools
Elementary Schools Abston, Sandra B, Abston, Sandra B
Middle Schools Fertitta Frank & Victoria
High Schools Durango
Others
HOA Name Modena
HOA Fee Include Association Management
Tax ID 163-19-411-033
Acceptable Financing Cash, Conventional, FHA, VA Loan
Listing Terms Cash, Conventional, FHA, VA Loan
Financing Conventional
Read Less
Want to know what your home might be worth? Contact us for a FREE valuation!

Our team is ready to help you sell your home for the highest possible price ASAP

Copyright 2025 of the Las Vegas REALTORS®. All rights reserved.
Bought with Kaitlyn Pizzoferrato • First Mutual Realty Group





