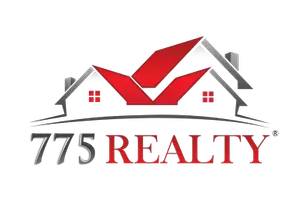$498,000
$509,900
2.3%For more information regarding the value of a property, please contact us for a free consultation.
5850 Sonoma Station AVE Las Vegas, NV 89139
3 Beds
3 Baths
2,014 SqFt
Key Details
Sold Price $498,000
Property Type Single Family Home
Sub Type Single Family Residence
Listing Status Sold
Purchase Type For Sale
Square Footage 2,014 sqft
Price per Sqft $247
Subdivision Highlands Ranch
MLS Listing ID 2658321
Sold Date 06/30/25
Style Three Story
Bedrooms 3
Full Baths 2
Half Baths 1
Construction Status Resale,Very Good Condition
HOA Fees $32/mo
HOA Y/N Yes
Year Built 2010
Annual Tax Amount $3,663
Lot Size 3,484 Sqft
Acres 0.08
Property Sub-Type Single Family Residence
Property Description
PRICE REDUCED/ GREAT VALUE!! SOLAR POWER OWNED - saving you thousands of dollars per year on your power bill. Wow! You will fall in love with this home! Tons of natural light, Brazilian cherry hardwood floors, spacious great-room concept on main living level with surround sound, terrific family room/ game room downstairs, and upgrades throughout. Features include double stacked cabinets with glass fronts in the kitchen, large island, stainless appliances, tankless hot water heater, solar power for low electric payments! Premium size yard, wall extended with gate to front; tool shed; soft water loop and ceiling fans in every room.
Location
State NV
County Clark
Zoning Single Family
Direction FROM BLUE DIAMOND NORTH, EXIT SOUTH ON JONES, LEFT ON RICHMAR, RIGHT ON SHADE MOUNTAIN, LEFT ON SONOMA STATION, HOUSE IS ON CUL DE SAC, LEFT SIDE.
Interior
Interior Features Window Treatments
Heating Central, Gas
Cooling Central Air, Electric
Flooring Ceramic Tile, Hardwood
Furnishings Unfurnished
Fireplace No
Window Features Double Pane Windows,Window Treatments
Appliance Built-In Gas Oven, Dishwasher, Gas Cooktop, Disposal, Microwave, Tankless Water Heater
Laundry Gas Dryer Hookup, Laundry Room, Upper Level
Exterior
Exterior Feature Balcony, Dog Run, Private Yard, Sprinkler/Irrigation
Parking Features Attached, Garage, Garage Door Opener, Inside Entrance, Open
Garage Spaces 2.0
Fence Block, Back Yard
Utilities Available Cable Available, Underground Utilities
Water Access Desc Public
Roof Type Pitched,Tile
Present Use Residential
Porch Balcony
Garage Yes
Private Pool No
Building
Lot Description Drip Irrigation/Bubblers, Landscaped, Synthetic Grass, < 1/4 Acre
Faces South
Story 3
Sewer Public Sewer
Water Public
Construction Status Resale,Very Good Condition
Schools
Elementary Schools Ries, Aldeane Comito, Ries, Aldeane Comito
Middle Schools Tarkanian
High Schools Desert Oasis
Others
HOA Name Highland Ranch
HOA Fee Include Association Management
Senior Community No
Tax ID 176-24-411-325
Ownership Single Family Residential
Acceptable Financing Cash, Conventional, FHA, VA Loan
Green/Energy Cert Solar
Listing Terms Cash, Conventional, FHA, VA Loan
Financing Conventional
Read Less
Want to know what your home might be worth? Contact us for a FREE valuation!

Our team is ready to help you sell your home for the highest possible price ASAP

Copyright 2025 of the Las Vegas REALTORS®. All rights reserved.
Bought with Aubrey Huerbana Vegas Pro Realty LLC





