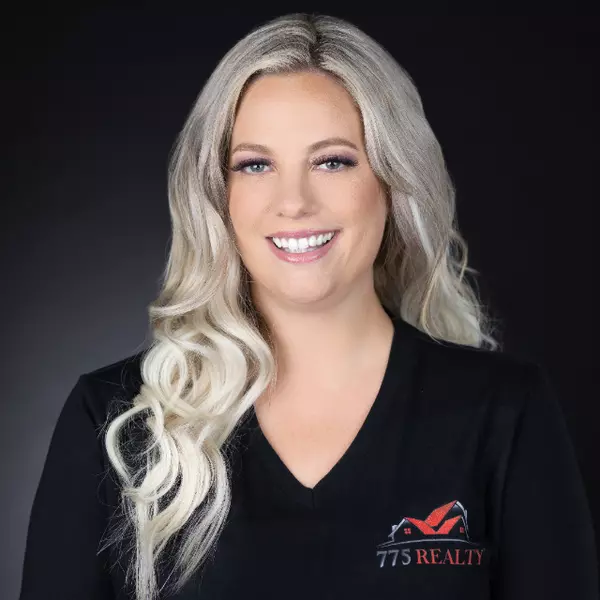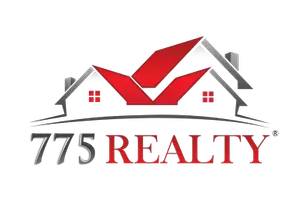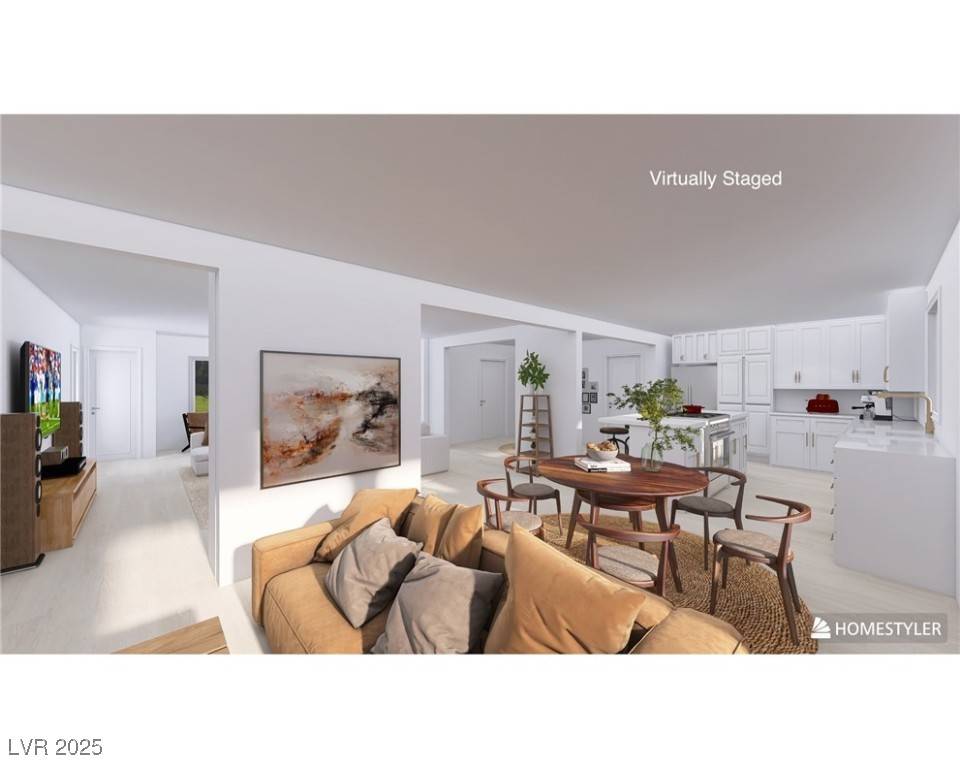$330,000
$340,000
2.9%For more information regarding the value of a property, please contact us for a free consultation.
3387 Encina DR Las Vegas, NV 89121
3 Beds
2 Baths
1,688 SqFt
Key Details
Sold Price $330,000
Property Type Manufactured Home
Sub Type Manufactured Home
Listing Status Sold
Purchase Type For Sale
Square Footage 1,688 sqft
Price per Sqft $195
Subdivision Desert Inn Estate
MLS Listing ID 2643903
Sold Date 07/02/25
Style One Story
Bedrooms 3
Full Baths 2
Construction Status Excellent,Resale
HOA Y/N No
Year Built 1981
Annual Tax Amount $840
Lot Size 9,583 Sqft
Acres 0.22
Property Sub-Type Manufactured Home
Property Description
FULLY REMOLDED & CONVERTED Single Story WITH POOL! MOVE IN READY, 3-bedroom, 2-bathroom spans 1,688 square feet. The stunning kitchen is a chef's delight, showcasing quartz countertops, new cabinets, new sink, new faucet, brand new sleek 36" stainless steel stove, and a brand new matching dishwasher. New Gorgeous wood-like vinyl flooring throughout the home, offering both style and durability.
Both bathrooms have been thoughtfully updated with custom tiled showers, modern sinks, and brand new contemporary cabinetry—no detail overlooked! The spacious backyard is an entertainer's paradise, complete with a large pool and ample space for outdoor gatherings, relaxation, and fun. Don't miss the opportunity to make it yours! NO HOA.
Location
State NV
County Clark
Zoning Single Family
Direction E Desert In pass Boulder Highway R on Vista del Monte L on Encina Home will be on your Right side
Interior
Interior Features Bedroom on Main Level, Primary Downstairs, None
Heating Central, Gas
Cooling Central Air, Electric
Flooring Luxury Vinyl Plank
Furnishings Unfurnished
Fireplace No
Appliance Disposal, Gas Range, Microwave
Laundry Gas Dryer Hookup, Main Level
Exterior
Exterior Feature Private Yard
Parking Features Attached Carport, Open
Carport Spaces 1
Fence Chain Link, Full
Pool In Ground, Private
Utilities Available Underground Utilities
Amenities Available None
Water Access Desc Public
Roof Type Composition,Shingle
Garage No
Private Pool Yes
Building
Lot Description Synthetic Grass, < 1/4 Acre
Faces East
Story 1
Sewer Public Sewer
Water Public
Construction Status Excellent,Resale
Schools
Elementary Schools Smith, Hal, Smith, Hal
Middle Schools Harney Kathleen & Tim
High Schools Chaparral
Others
Senior Community No
Tax ID 161-17-511-095
Acceptable Financing Cash, Conventional, FHA, Owner Will Carry, VA Loan
Listing Terms Cash, Conventional, FHA, Owner Will Carry, VA Loan
Financing FHA
Read Less
Want to know what your home might be worth? Contact us for a FREE valuation!

Our team is ready to help you sell your home for the highest possible price ASAP

Copyright 2025 of the Las Vegas REALTORS®. All rights reserved.
Bought with Juan Lopez eXp Realty





