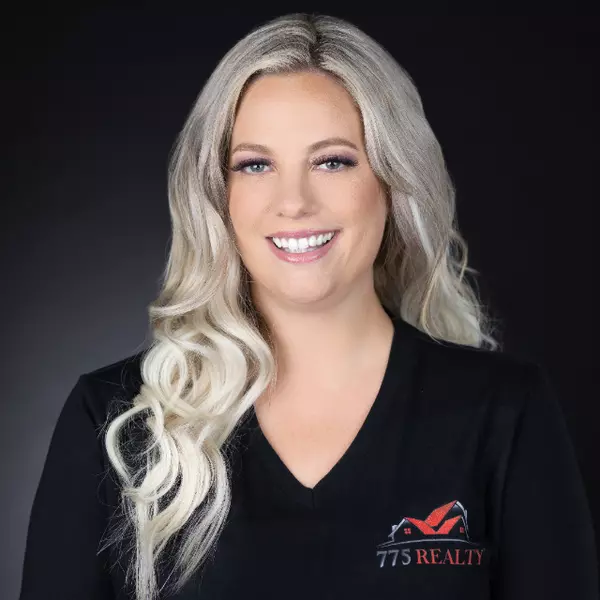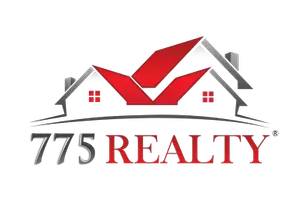$550,000
$550,000
For more information regarding the value of a property, please contact us for a free consultation.
4475 Harmony CT Las Vegas, NV 89121
4 Beds
3 Baths
2,588 SqFt
Key Details
Sold Price $550,000
Property Type Single Family Home
Sub Type Single Family Residence
Listing Status Sold
Purchase Type For Sale
Square Footage 2,588 sqft
Price per Sqft $212
Subdivision Harmony Heights
MLS Listing ID 2685002
Sold Date 07/03/25
Style Two Story
Bedrooms 4
Full Baths 2
Three Quarter Bath 1
Construction Status Good Condition,Resale
HOA Y/N No
Year Built 1979
Annual Tax Amount $2,171
Lot Size 9,583 Sqft
Acres 0.22
Property Sub-Type Single Family Residence
Property Description
Discover this beautifully updated 4-bedroom, 3-bath home nestled in a quiet cul-de-sac in the heart of Las Vegas! Listed Under Appraised Value! Step inside to find an expansive open-concept living area featuring luxury vinyl plank flooring, a cozy brick fireplace, and abundant natural light. The remodeled kitchen boasts granite countertops and modern cabinetry—ideal for cooking and entertaining. Enjoy indoor-outdoor living with large French doors that open to a spacious backyard with fruit trees, a covered patio and sparkling private pool—just in time for summer fun! Additional highlights include two generous living areas downstairs for relaxation or entertaining, a downstairs bedroom and full bath – perfect for guests or multi-generational living, No HOA, close to the Las Vegas Strip, New roof in 2024, and much more. Enjoy convenient proximity to the strip and the airport in your own private oasis. With great curb appeal and thoughtful updates throughout, this home is ready for you!
Location
State NV
County Clark
Zoning Single Family
Direction From Pecos and Harmon, go West on Harmon, then Right on Harmony
Rooms
Other Rooms Shed(s)
Interior
Interior Features Bedroom on Main Level, Ceiling Fan(s), Window Treatments
Heating Central, Gas
Cooling Central Air, Electric, 2 Units
Flooring Carpet, Luxury Vinyl Plank
Fireplaces Number 1
Fireplaces Type Family Room, Great Room, Wood Burning
Furnishings Unfurnished
Fireplace Yes
Window Features Double Pane Windows,Plantation Shutters
Appliance Built-In Gas Oven, Dryer, Dishwasher, Gas Cooktop, Disposal, Microwave, Refrigerator, Washer
Laundry Electric Dryer Hookup, Main Level, Laundry Room
Exterior
Exterior Feature Balcony, Patio, Private Yard, Shed, Awning(s), Sprinkler/Irrigation
Parking Features Attached, Garage, Guest, Open, Private, RV Potential, RV Access/Parking
Garage Spaces 2.0
Fence Block, Back Yard
Pool Fenced, In Ground, Private
Amenities Available None
Water Access Desc Public
Roof Type Tile
Porch Balcony, Covered, Patio
Garage Yes
Private Pool Yes
Building
Lot Description Back Yard, Drip Irrigation/Bubblers, Fruit Trees, Garden, Sprinklers In Rear, Sprinklers Timer, Trees, < 1/4 Acre
Faces East
Story 2
Sewer Public Sewer
Water Public
Additional Building Shed(s)
Construction Status Good Condition,Resale
Schools
Elementary Schools Rowe, Lewis E., Rowe, Lewis E.
Middle Schools Woodbury C. W.
High Schools Del Sol Hs
Others
Senior Community No
Tax ID 162-24-616-002
Acceptable Financing Cash, Conventional, FHA, VA Loan
Listing Terms Cash, Conventional, FHA, VA Loan
Financing VA
Read Less
Want to know what your home might be worth? Contact us for a FREE valuation!

Our team is ready to help you sell your home for the highest possible price ASAP

Copyright 2025 of the Las Vegas REALTORS®. All rights reserved.
Bought with Lori A. Takahashi-Rogers Aloha Properties





